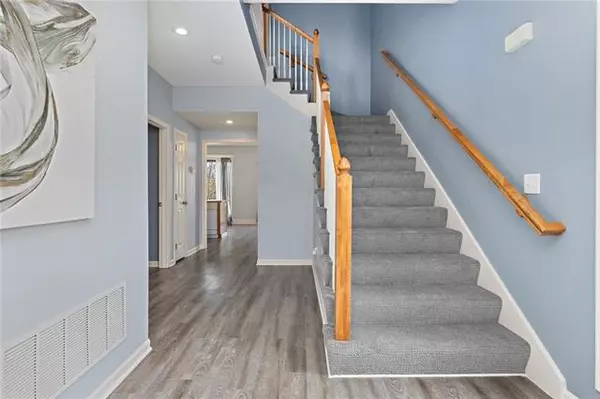$185,000
$185,000
For more information regarding the value of a property, please contact us for a free consultation.
3 Beds
3 Baths
1,411 SqFt
SOLD DATE : 01/02/2023
Key Details
Sold Price $185,000
Property Type Multi-Family
Sub Type Townhouse
Listing Status Sold
Purchase Type For Sale
Square Footage 1,411 sqft
Price per Sqft $131
Subdivision Cedar Springs
MLS Listing ID 2410362
Sold Date 01/02/23
Style Traditional
Bedrooms 3
Full Baths 2
Half Baths 1
HOA Fees $70/mo
Year Built 2004
Annual Tax Amount $3,027
Lot Size 4,356 Sqft
Acres 0.1
Lot Dimensions 27x154x30x152 approximate
Property Description
Drive past beautiful Fall foliage & Lions Park ball fields, playground, & walking trail on your way to this remarkably maintained Townhome/Duplex. Pull into your single car garage to enjoy all that this gorgeous home has to offer. Greet guests in the tiled foyer. A convenient half bath is located nearby. Walk past the Pantry closet & into the living, breakfast, & kitchen area. Living Room boasts a gas Fireplace with a TV nook. Walk out the sliding door onto your patio backing to a lush forested area. The Breakfast Area is ideal for dining and is adjacent to the Kitchen Breakfast Peninsula. The Kitchen is enhanced with a Refrigerator (STAYS!), Dishwasher, Flat Cooktop Stove, & Space-Saver Microwave. Walking back down the main hallway you'll notice a door leading to a spacious L-shaped storage area complete with a built-in shelf. Upstairs features the Owner Suite complete with a Sitting Area, Walk-In Closet & adjoining Bath. The bath features an expansive Double Vanity & a Shower/Tub Combination. Just steps away you'll find a second Full Bath complete with a long Vanity & Shower / Tub Combination. The Laundry Closet is situated between the Owner Suite / Hall Bath & Secondary Bedrooms. Honeycomb Blinds can be found throughout the home. Gray Decorative carpet can be found on the steps leading to the upper bedroom level & through each of the bedrooms. Gray laminate flooring can be found through the main level just past the tile foyer. The community takes care of lawn care and snow removal - such a wonderful time-saving amenity!
Location
State KS
County Wyandotte
Rooms
Other Rooms Breakfast Room
Basement false
Interior
Interior Features Ceiling Fan(s), Kitchen Island, Pantry, Stained Cabinets, Walk-In Closet(s)
Heating Natural Gas
Cooling Electric
Flooring Carpet
Fireplaces Number 1
Fireplaces Type Gas, Living Room
Fireplace Y
Appliance Dishwasher, Disposal, Microwave, Refrigerator, Built-In Electric Oven
Laundry Bedroom Level, Laundry Closet
Exterior
Exterior Feature Storm Doors
Garage true
Garage Spaces 1.0
Roof Type Composition
Building
Lot Description Adjoin Greenspace, Cul-De-Sac
Entry Level 2 Stories
Sewer City/Public
Water Public
Structure Type Wood Siding
Schools
High Schools Bonner Springs
School District Bonner Springs
Others
HOA Fee Include Lawn Service, Snow Removal
Ownership Private
Acceptable Financing Cash, Conventional, FHA, VA Loan
Listing Terms Cash, Conventional, FHA, VA Loan
Read Less Info
Want to know what your home might be worth? Contact us for a FREE valuation!

Our team is ready to help you sell your home for the highest possible price ASAP







