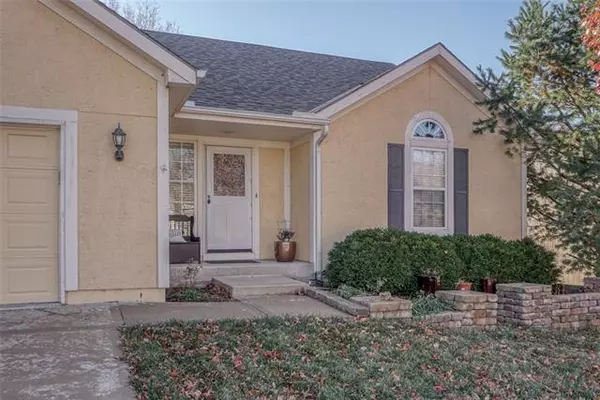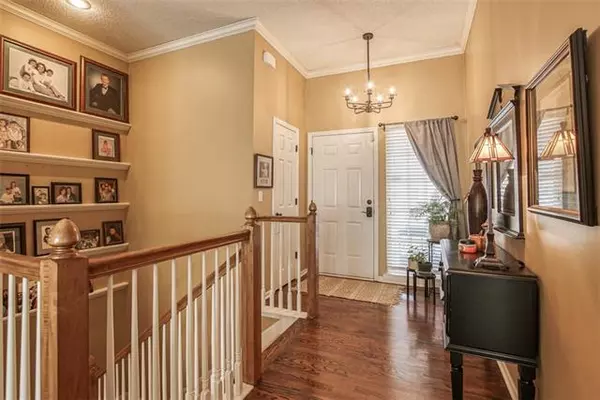$350,000
$350,000
For more information regarding the value of a property, please contact us for a free consultation.
3 Beds
3 Baths
2,314 SqFt
SOLD DATE : 01/12/2023
Key Details
Sold Price $350,000
Property Type Single Family Home
Sub Type Single Family Residence
Listing Status Sold
Purchase Type For Sale
Square Footage 2,314 sqft
Price per Sqft $151
Subdivision Millcreek Woods
MLS Listing ID 2412045
Sold Date 01/12/23
Style Traditional
Bedrooms 3
Full Baths 2
Half Baths 1
Year Built 1999
Annual Tax Amount $4,151
Lot Size 8,629 Sqft
Acres 0.19809458
Property Description
View this spectacular reverse 1.5-story home in the desirable Mill Creek Woods neighborhood! This 3 bedroom 2 1/2 bath home features gorgeous hardwoods throughout, an open layout ideal for entertaining, and high ceilings. Enjoy TWO living spaces while built-in features and two mounted flat-screen TVs stay with the house. The spacious great room is bright and welcoming, with a wall of ceiling-to-floor windows, a gas fireplace surrounded by slate, and a gorgeous extra tall mantle! Your eat-in kitchen offers granite countertops, stainless steel appliances, customized cabinets with pull-out drawers, recessed lighting, a pantry, a new oven, and an incredible view! Walk right out onto your deck to grill and enjoy the wooded area that lends excellent privacy and a touch of nature. The laundry is off the kitchen. The MAIN LEVEL MASTER SUITE has a tray ceiling, a spacious bathroom with dual sinks, a walk-in tub, an extra large shower, and a walk-in closet! The large lower level has two bedrooms, a full bath, a bonus room ideal for an in-home office or gym, and ample storage. Walk out the lower level patio and step into the backyard oasis with established landscaping, stone garden walls, and a new sprinkler system! This home is a rare find with all the extras: crown molding, ceiling fans, hardwoods, chair rail, storage, and a newer hot water heater. This fantastic home won't last long, so view it today!
Location
State KS
County Johnson
Rooms
Other Rooms Family Room, Main Floor Master
Basement true
Interior
Interior Features Ceiling Fan(s), Vaulted Ceiling, Walk-In Closet(s)
Heating Natural Gas
Cooling Electric
Flooring Carpet, Wood
Fireplaces Number 1
Fireplaces Type Gas, Great Room
Fireplace Y
Appliance Dishwasher, Disposal, Built-In Electric Oven, Free-Standing Electric Oven
Laundry Laundry Room, Main Level
Exterior
Exterior Feature Storm Doors
Garage true
Garage Spaces 2.0
Roof Type Composition
Parking Type Attached, Garage Door Opener, Garage Faces Front
Building
Lot Description City Lot, Sprinkler-In Ground, Treed
Entry Level Reverse 1.5 Story
Sewer City/Public
Water Public
Structure Type Board/Batten, Stucco
Schools
Elementary Schools Mahaffie
Middle Schools Santa Fe Trail
High Schools Olathe Northwest
School District Olathe
Others
Ownership Private
Acceptable Financing Cash, Conventional, FHA, VA Loan
Listing Terms Cash, Conventional, FHA, VA Loan
Read Less Info
Want to know what your home might be worth? Contact us for a FREE valuation!

Our team is ready to help you sell your home for the highest possible price ASAP







