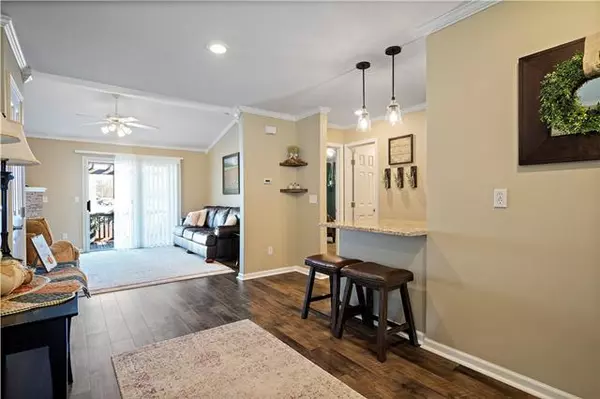$250,000
$250,000
For more information regarding the value of a property, please contact us for a free consultation.
3 Beds
3 Baths
1,640 SqFt
SOLD DATE : 12/19/2022
Key Details
Sold Price $250,000
Property Type Multi-Family
Sub Type Townhouse
Listing Status Sold
Purchase Type For Sale
Square Footage 1,640 sqft
Price per Sqft $152
Subdivision Other
MLS Listing ID 2410503
Sold Date 12/19/22
Style Traditional
Bedrooms 3
Full Baths 2
Half Baths 1
Year Built 2001
Annual Tax Amount $2,874
Lot Size 4,970 Sqft
Acres 0.1140955
Property Description
This RANCH is move in ready and updated throughout. 3 spacious bedrooms, 2.5 baths, finished lower level with family room and full bathroom. Updates/upgrades include: Luxury vinyl plank flooring in living dining and kitchen, granite counter tops & breakfast bar, black composite sink, stainless steel appliances including low profile microwave and gas range and fridge remains. Fresh paint in & out, updated gas fireplace with stone accent, crown moldings, new light fixtures and updated master bathroom with whirlpool tub, new vanity with solid surface top, travertine tile and updated plumbing fixtures and custom shades/blinds throughout. The finished lower level provides second living area, double laundry hook-ups (original hook-ups were left when laundry was relocated to lower level). Spacious covered deck with new pergola, privacy fenced yard and bring the pets, no deposit required and no HOA! Tasteful landscaping, beautiful trees and spacious 2 car garage with opener!
Location
State KS
County Douglas
Rooms
Other Rooms Family Room, Main Floor Master
Basement true
Interior
Interior Features Ceiling Fan(s), Painted Cabinets, Whirlpool Tub
Heating Forced Air
Cooling Electric
Flooring Carpet, Luxury Vinyl Plank, Tile
Fireplaces Number 1
Fireplaces Type Gas, Living Room
Fireplace Y
Appliance Dishwasher, Disposal, Microwave, Refrigerator, Gas Range
Laundry In Basement, Main Level
Exterior
Garage true
Garage Spaces 2.0
Fence Privacy, Wood
Roof Type Composition
Building
Lot Description City Lot, Level, Treed
Entry Level Ranch,Reverse 1.5 Story
Sewer City/Public
Water Public
Structure Type Brick Veneer, Frame
Schools
Elementary Schools Langston Hughes
Middle Schools Southwest
High Schools Lawrence
School District Lawrence
Others
Ownership Private
Acceptable Financing Cash, Conventional, FHA, VA Loan
Listing Terms Cash, Conventional, FHA, VA Loan
Read Less Info
Want to know what your home might be worth? Contact us for a FREE valuation!

Our team is ready to help you sell your home for the highest possible price ASAP







