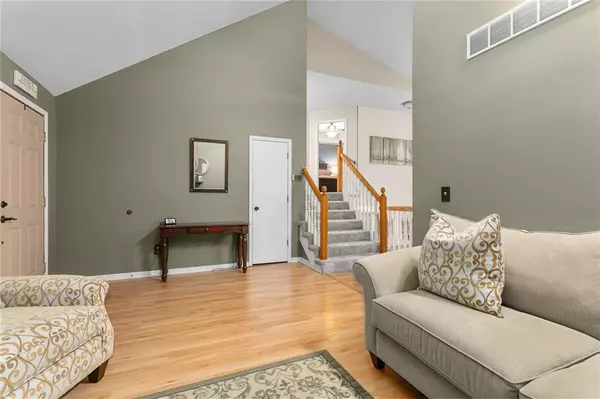$335,000
$335,000
For more information regarding the value of a property, please contact us for a free consultation.
3 Beds
3 Baths
2,119 SqFt
SOLD DATE : 01/18/2023
Key Details
Sold Price $335,000
Property Type Single Family Home
Sub Type Single Family Residence
Listing Status Sold
Purchase Type For Sale
Square Footage 2,119 sqft
Price per Sqft $158
Subdivision Woodland Park
MLS Listing ID 2415441
Sold Date 01/18/23
Style Traditional
Bedrooms 3
Full Baths 3
HOA Fees $29/ann
Year Built 1989
Annual Tax Amount $3,205
Lot Size 6,844 Sqft
Acres 0.15711662
Property Description
Fantastic Floorplan in Woodland Park! Three Spacious Bedrooms with Great Closet Space, Three Full Bathrooms, Two Living Spaces and a Man Cave! Updated Master Bathroom with Walk in Shower and Closet. Kitchen Boasts Granite Countertops and Breakfast Bar Opening. Family Room Walks Out to New Patio in Fenced Backyard. Lower Level Offers a Man Cave/Second Family Room, Laundry Room, Full Bathroom and Storage. Second Floor Hallway, All Bedrooms and Stairs Have New Carpet. New Dishwasher in Kitchen, Large Two Car Garage. Some New Interior Paint.
Living Room Furniture and Dining Room Furniture Can Stay with Home if Buyer Would Like
Location
State KS
County Johnson
Rooms
Other Rooms Fam Rm Gar Level, Formal Living Room, Recreation Room
Basement true
Interior
Interior Features Ceiling Fan(s), Kitchen Island, Prt Window Cover, Vaulted Ceiling, Walk-In Closet(s)
Heating Natural Gas, Natural Gas
Cooling Attic Fan, Electric
Flooring Carpet, Wood
Fireplaces Number 1
Fireplaces Type Family Room, Wood Burn Stove
Fireplace Y
Appliance Dishwasher, Disposal, Humidifier, Microwave, Built-In Electric Oven, Free-Standing Electric Oven
Laundry In Basement
Exterior
Exterior Feature Sat Dish Allowed, Storm Doors
Garage true
Garage Spaces 2.0
Fence Wood
Roof Type Composition
Building
Lot Description City Lot, Cul-De-Sac, Sprinkler-In Ground, Treed
Entry Level Atrium Split,Front/Back Split
Sewer City/Public
Water Public
Structure Type Brick Trim, Frame
Schools
Elementary Schools Horizon
Middle Schools Monticello Trails
High Schools Mill Valley
School District De Soto
Others
HOA Fee Include Trash
Ownership Private
Acceptable Financing Cash, Conventional, FHA, VA Loan
Listing Terms Cash, Conventional, FHA, VA Loan
Read Less Info
Want to know what your home might be worth? Contact us for a FREE valuation!

Our team is ready to help you sell your home for the highest possible price ASAP







