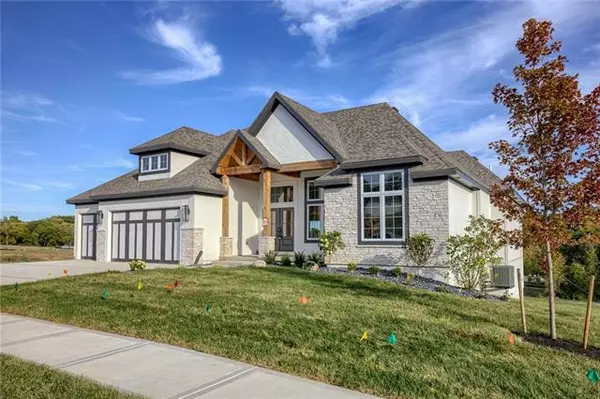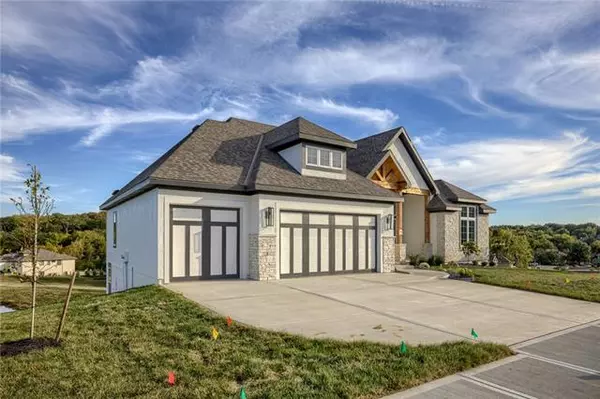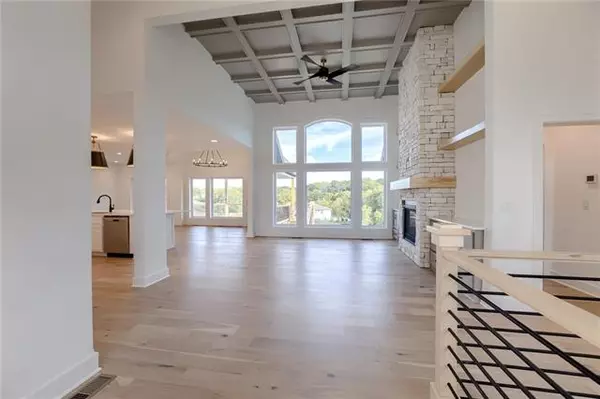$1,050,000
$1,050,000
For more information regarding the value of a property, please contact us for a free consultation.
4 Beds
4 Baths
3,766 SqFt
SOLD DATE : 01/30/2023
Key Details
Sold Price $1,050,000
Property Type Single Family Home
Sub Type Single Family Residence
Listing Status Sold
Purchase Type For Sale
Square Footage 3,766 sqft
Price per Sqft $278
Subdivision Kenneth Estates
MLS Listing ID 2397217
Sold Date 01/30/23
Style Traditional
Bedrooms 4
Full Baths 3
Half Baths 1
HOA Fees $75/ann
Year Built 2022
Annual Tax Amount $13,540
Lot Size 0.290 Acres
Acres 0.29
Property Description
INTEREST RATE BUSTER! BUILDER TO PAY $20,000 TOWARD INTEREST RATE BUY DOWN TO AS LOW AS 4.5% RATE with preferred lender program or toward, upgrades, rate discount or closing cost of any lender. Move In Ready! Unprecedented 1.5 story home the "Bobbi Jo" sits overlooking green space and on the water. This 4 bedroom, 3.5 bath w/ high ceilings is more open than what most other home descriptions claim to have as open floor plans. Standard neighbor lots won't work for this spread. Add to that exceptional attention to every detail, function, and flow of this home & we think you will agree with a recent testimonial quote that was made, which was, "You thought of everything!" Giant Kitchen, Large Pantry, Huge Island, & Plenty of room for a very large eating area table. Master Suite suited for royalty w/ Free Standing tub, large shower & big walk in closet. Take in the stunning private views on the covered deck & walk out finished basement patio overlooking the green space on the water. Get ready to be impressed w/ the extra rooms & space for office space, kids separate rec area, or other fantastic areas for optional use. Admire the trim, tile, stone, flooring, & cabinet craftsmanship. Then take a stroll on the nearby trails that meander through the waterways, green space, and trees. Photos are from a similar completed model. Interest rate and financing terms may vary upon approval.
Location
State KS
County Johnson
Rooms
Other Rooms Breakfast Room, Family Room, Great Room, Main Floor BR, Main Floor Master, Recreation Room
Basement true
Interior
Interior Features Custom Cabinets, Kitchen Island, Pantry, Vaulted Ceiling, Walk-In Closet(s), Wet Bar
Heating Natural Gas
Cooling Electric
Flooring Carpet, Tile, Wood
Fireplaces Number 1
Fireplaces Type Gas, Great Room
Fireplace Y
Appliance Cooktop, Dishwasher, Disposal, Gas Range, Stainless Steel Appliance(s)
Laundry Main Level
Exterior
Garage true
Garage Spaces 3.0
Amenities Available Trail(s)
Roof Type Composition
Building
Lot Description Adjoin Greenspace, Corner Lot, Pond(s), Sprinkler-In Ground
Entry Level Reverse 1.5 Story
Sewer City/Public
Water Public
Structure Type Stone Trim, Stucco & Frame
Schools
Elementary Schools Mill Creek
Middle Schools Trailridge
High Schools Sm Northwest
School District Shawnee Mission
Others
HOA Fee Include Curbside Recycle, Management, Trash
Ownership Private
Acceptable Financing Cash, Conventional, VA Loan
Listing Terms Cash, Conventional, VA Loan
Read Less Info
Want to know what your home might be worth? Contact us for a FREE valuation!

Our team is ready to help you sell your home for the highest possible price ASAP







