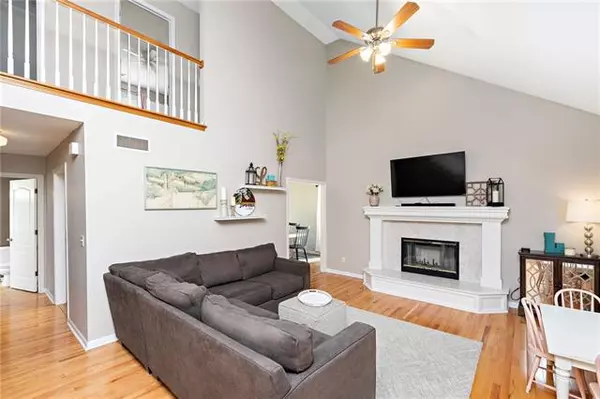$355,000
$355,000
For more information regarding the value of a property, please contact us for a free consultation.
3 Beds
3 Baths
2,180 SqFt
SOLD DATE : 02/02/2023
Key Details
Sold Price $355,000
Property Type Single Family Home
Sub Type Single Family Residence
Listing Status Sold
Purchase Type For Sale
Square Footage 2,180 sqft
Price per Sqft $162
Subdivision Hidden Valley
MLS Listing ID 2411496
Sold Date 02/02/23
Style Traditional
Bedrooms 3
Full Baths 2
Half Baths 1
Year Built 1996
Annual Tax Amount $3,186
Lot Size 10,800 Sqft
Acres 0.24793388
Lot Dimensions 114x118x75x75
Property Description
**BRAND NEW STAINLESS STEEL APPLIANCES INSTALLED 1/16/23 AND HARDWOOD FLOORS IN KITCHEN BEING REFINISHED** Awesomely updated and ohhhh sooooo classy!! Very Pottery Barn-esque! Recent updates include white painted kitchen cabinets (interior trim has also been painted white), stunning quartz countertops & a 4th non-conforming bedroom in the basement! The roof & gutters are 6 years young. Very well laid out space includes 2 living areas & a gigantic master suite with jetted tub and walk-in closet! The kitchen is the heart of this home: extensive counter space, room for a large table, and even a kitchen island! Easily host family gatherings at your house! The yard is level and FENCED...just waiting for kids and pets to come enjoy it. A full size patio overlooks the yard (coffee or wine, anyone?). The neighbors are friendly and the street gets very little traffic. This home is technically located in Unincorporated Platte County, so no city or earnings tax. It truly provides tremendous value. You simply need to bring furniture and enjoy. All the work has already been done. Be sure to check out the school ratings - some of the very best around! Run, don't walk, to check out your next home!
Location
State MO
County Platte
Rooms
Other Rooms Great Room, Recreation Room
Basement true
Interior
Interior Features Ceiling Fan(s), Kitchen Island, Painted Cabinets, Smart Thermostat, Vaulted Ceiling, Walk-In Closet(s), Whirlpool Tub
Heating Forced Air
Cooling Electric
Flooring Carpet, Vinyl, Wood
Fireplaces Number 1
Fireplaces Type Great Room, Wood Burning
Fireplace Y
Appliance Dishwasher, Disposal, Microwave, Refrigerator, Built-In Electric Oven
Laundry Laundry Room, Main Level
Exterior
Exterior Feature Sat Dish Allowed
Garage true
Garage Spaces 2.0
Fence Privacy, Wood
Amenities Available Other
Roof Type Composition
Building
Lot Description Level
Entry Level 2 Stories
Sewer City/Public
Water Public
Structure Type Frame, Wood Siding
Schools
Elementary Schools Union Chapel
Middle Schools Walden
High Schools Park Hill South
School District Park Hill
Others
HOA Fee Include Other
Ownership Private
Acceptable Financing Cash, Conventional, FHA, VA Loan
Listing Terms Cash, Conventional, FHA, VA Loan
Read Less Info
Want to know what your home might be worth? Contact us for a FREE valuation!

Our team is ready to help you sell your home for the highest possible price ASAP







