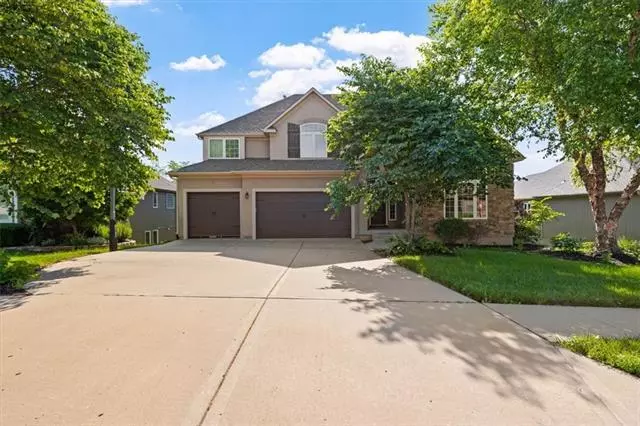$555,000
$555,000
For more information regarding the value of a property, please contact us for a free consultation.
5 Beds
5 Baths
4,464 SqFt
SOLD DATE : 02/02/2023
Key Details
Sold Price $555,000
Property Type Single Family Home
Sub Type Single Family Residence
Listing Status Sold
Purchase Type For Sale
Square Footage 4,464 sqft
Price per Sqft $124
Subdivision Greens Of Chapel Creek
MLS Listing ID 2388669
Sold Date 02/02/23
Style Traditional
Bedrooms 5
Full Baths 3
Half Baths 2
Year Built 2006
Annual Tax Amount $7,191
Lot Size 0.266 Acres
Acres 0.265955
Property Description
Welcome home to this grand 2 story home with a finished, walk out basement and 4464 sq ft to live out your dreams. As your guests enter your home, they will be greeted with a designer entry floor and a curved staircase. To the right is the formal living room facing the front of the home with the first of 2 fireplaces. Around the staircase is the kitchen with white cabinets and loads of light. There is a massive amount of countertop prep area and free-standing chef's island. The dining room has floor to ceiling windows and the great room features hardwood floors and the second fireplace. There is 1 bedroom and half bath on the first level. The laundry room is conveniently located on the main floor at the second of two entries from the garage. This home has a front and back staircase. The front staircase has iron spindles with scrolling features and oak endcaps. The view from the Master Balcony of the Eastern skies is spectacular. The finished, walk-out basement has an impressive stone and wood bar, great for entertaining those guests. The Greens of Chapel Creek is a golf course community with a swimming pool and other, wonderful HOA activities planned throughout the year. Easy access to all locations across the city from K7. Come live the Western Shawnee Lifestyle.
Home Appraised at $725,000. See appraisal in supplements.
Location
State KS
County Johnson
Rooms
Other Rooms Balcony/Loft, Entry, Fam Rm Main Level, Formal Living Room, Main Floor BR, Office, Recreation Room
Basement true
Interior
Interior Features Cedar Closet, Ceiling Fan(s), Kitchen Island, Pantry, Prt Window Cover, Vaulted Ceiling, Walk-In Closet(s)
Heating Electric
Cooling Electric
Flooring Carpet, Wood
Fireplaces Number 2
Fireplaces Type Hearth Room, Living Room
Fireplace Y
Appliance Dishwasher, Disposal
Laundry Main Level
Exterior
Garage true
Garage Spaces 3.0
Fence Partial
Amenities Available Clubhouse, Golf Course, Pool
Roof Type Composition
Building
Lot Description City Lot, Level, Treed
Entry Level 2 Stories
Sewer City/Public
Water Public
Structure Type Board/Batten, Stucco
Schools
Elementary Schools Mize
Middle Schools Mill Creek
High Schools De Soto
School District De Soto
Others
HOA Fee Include Curbside Recycle, Trash
Ownership Private
Acceptable Financing Cash, Conventional
Listing Terms Cash, Conventional
Read Less Info
Want to know what your home might be worth? Contact us for a FREE valuation!

Our team is ready to help you sell your home for the highest possible price ASAP







