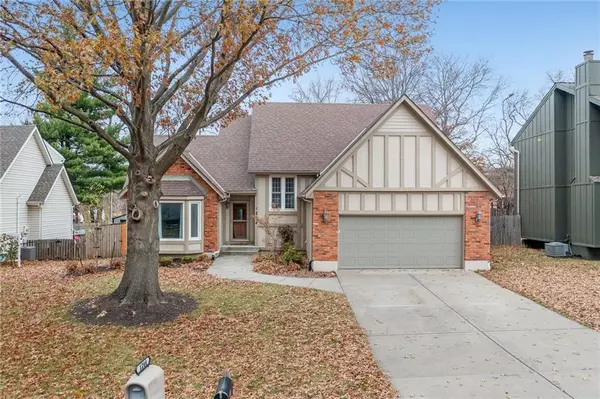$315,000
$315,000
For more information regarding the value of a property, please contact us for a free consultation.
3 Beds
3 Baths
2,049 SqFt
SOLD DATE : 02/06/2023
Key Details
Sold Price $315,000
Property Type Single Family Home
Sub Type Single Family Residence
Listing Status Sold
Purchase Type For Sale
Square Footage 2,049 sqft
Price per Sqft $153
Subdivision Mission Ridge
MLS Listing ID 2413810
Sold Date 02/06/23
Style Traditional
Bedrooms 3
Full Baths 2
Half Baths 1
Year Built 1986
Annual Tax Amount $3,629
Lot Size 8,398 Sqft
Acres 0.19279155
Property Description
Rare opportunity to purchase a 1.5 story house in Olathe. Great room has high ceilings, wood trim and fireplace. Dining room is conveniently located between the great room and kitchen. Kitchen has stainless steel appliances including a gas stove. Main floor master suite with vaulted ceiling, ensuite bathroom and walk-in closet. Two bedrooms and hall bathroom are located on the 2nd floor. Additional living space is located in the finished basement, with a family room area and recreation room area. There is still plenty of storage space in the unfinished area of the basement. The kitchen sliding door walks out to a large 20' by 16' stamped concrete patio. Conveniently located to highways, Garmin and all three schools.
Location
State KS
County Johnson
Rooms
Other Rooms Family Room, Great Room, Main Floor Master, Recreation Room
Basement true
Interior
Interior Features Ceiling Fan(s), Pantry, Stained Cabinets, Vaulted Ceiling, Walk-In Closet(s)
Heating Natural Gas, Forced Air
Cooling Electric
Flooring Carpet, Tile, Vinyl
Fireplaces Number 1
Fireplaces Type Great Room
Fireplace Y
Appliance Dishwasher, Disposal, Exhaust Hood, Gas Range, Stainless Steel Appliance(s)
Laundry In Hall, Laundry Closet
Exterior
Exterior Feature Storm Doors
Parking Features true
Garage Spaces 2.0
Fence Wood
Roof Type Composition
Building
Lot Description City Lot, Treed
Entry Level 1.5 Stories
Sewer City/Public
Water Public
Structure Type Frame
Schools
Elementary Schools Heritage
Middle Schools Indian Trail
High Schools Olathe South
School District Olathe
Others
Ownership Private
Acceptable Financing Cash, Conventional, FHA, VA Loan
Listing Terms Cash, Conventional, FHA, VA Loan
Read Less Info
Want to know what your home might be worth? Contact us for a FREE valuation!

Our team is ready to help you sell your home for the highest possible price ASAP







