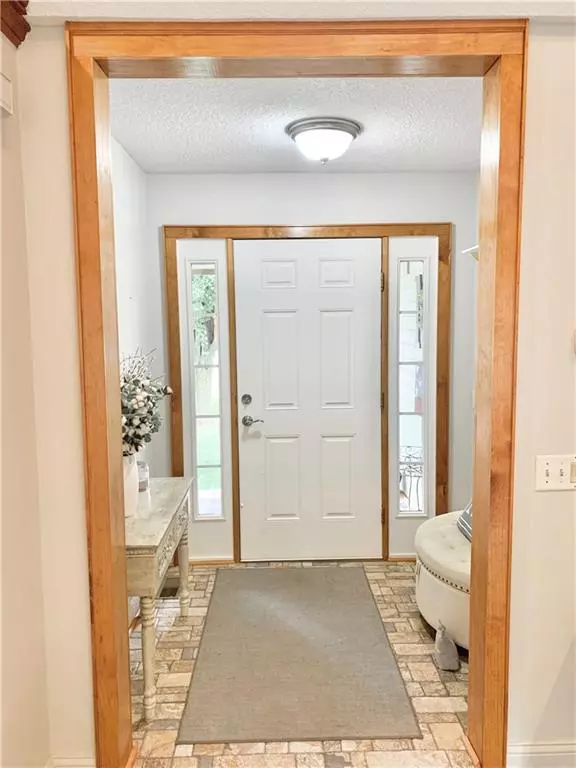$365,000
$365,000
For more information regarding the value of a property, please contact us for a free consultation.
4 Beds
3 Baths
2,432 SqFt
SOLD DATE : 02/10/2023
Key Details
Sold Price $365,000
Property Type Single Family Home
Sub Type Single Family Residence
Listing Status Sold
Purchase Type For Sale
Square Footage 2,432 sqft
Price per Sqft $150
Subdivision Timber Springs Estates
MLS Listing ID 2419002
Sold Date 02/10/23
Style Traditional
Bedrooms 4
Full Baths 3
HOA Fees $25/ann
Year Built 2003
Annual Tax Amount $1,800
Lot Size 2.000 Acres
Acres 2.0
Property Description
Beautifully updated 4 bedroom home on 2 acres! This home offers an updated kitchen with granite counter tops, oversized sink, and windows that offer a wonderful view of the covered front porch and treed front yard. Open floor plan kitchen, dining, and living-room make this home perfect for entertaining. Main floor master bedroom with large master en-suite and walk in closet. Main floor laundry, 2 additional bedrooms, and full bathroom are another plus. Walk out basement has plenty of storage, a separate area for an exercise room, office space, additional bedroom/bathroom and garage for your favorite hobby or lawn equipment. Oversized fenced backyard with a firepit for the kids and pets to enjoy. There is timber to explore and ample green space for a possible outbuilding with second driveway if one wants!
Location
State MO
County Clinton
Rooms
Other Rooms Den/Study, Family Room, Main Floor BR, Main Floor Master
Basement true
Interior
Interior Features Ceiling Fan(s), Custom Cabinets, Exercise Room, Pantry, Vaulted Ceiling, Walk-In Closet(s)
Heating Electric, Heat Pump
Cooling Electric, Heat Pump
Flooring Carpet, Vinyl, Wood
Fireplaces Number 1
Fireplaces Type Living Room
Fireplace Y
Appliance Dishwasher, Refrigerator, Built-In Electric Oven
Laundry In Basement, Lower Level
Exterior
Exterior Feature Firepit, Storm Doors
Garage true
Garage Spaces 3.0
Fence Metal, Wood
Roof Type Composition
Building
Lot Description Acreage, Adjoin Greenspace, Cul-De-Sac, Treed
Entry Level Ranch
Sewer Grinder Pump, Septic Tank
Water Public
Structure Type Frame
Schools
Elementary Schools Plattsburg
Middle Schools Plattsburg
High Schools Plattsburg
School District Plattsburg
Others
Ownership Private
Acceptable Financing Cash, Conventional, FHA, VA Loan
Listing Terms Cash, Conventional, FHA, VA Loan
Read Less Info
Want to know what your home might be worth? Contact us for a FREE valuation!

Our team is ready to help you sell your home for the highest possible price ASAP







