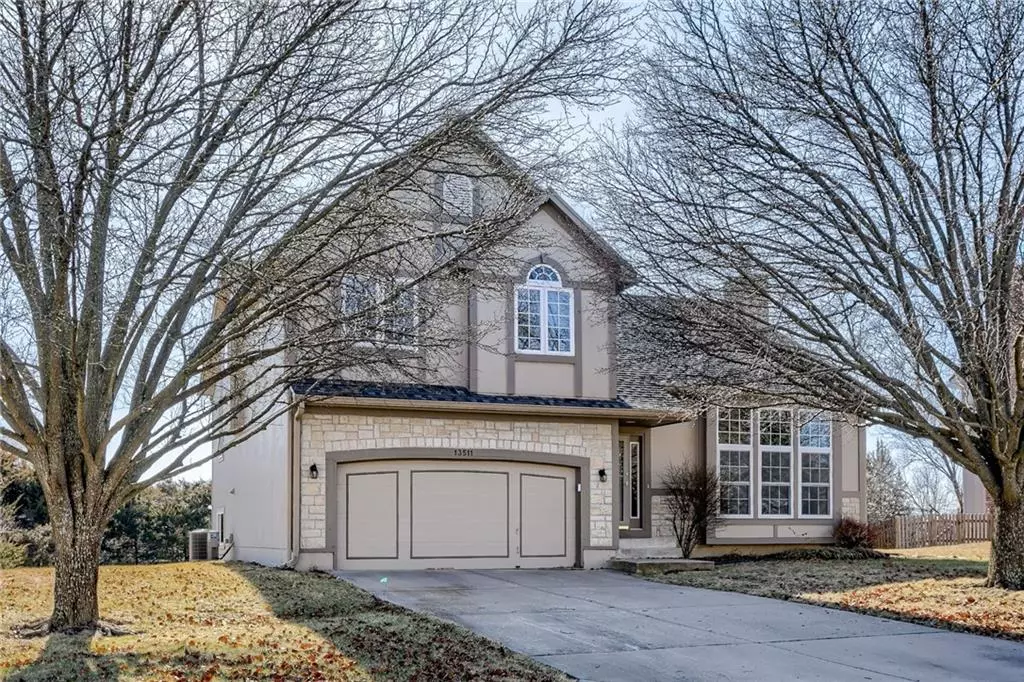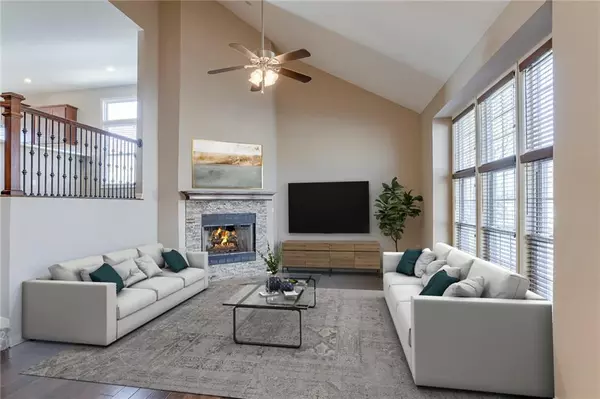$420,000
$420,000
For more information regarding the value of a property, please contact us for a free consultation.
4 Beds
3 Baths
3,123 SqFt
SOLD DATE : 02/15/2023
Key Details
Sold Price $420,000
Property Type Single Family Home
Sub Type Single Family Residence
Listing Status Sold
Purchase Type For Sale
Square Footage 3,123 sqft
Price per Sqft $134
Subdivision Pflumm Woods
MLS Listing ID 2418386
Sold Date 02/15/23
Style Traditional
Bedrooms 4
Full Baths 3
HOA Fees $22/ann
Year Built 1994
Annual Tax Amount $3,785
Lot Size 0.541 Acres
Acres 0.54129934
Property Description
Don’t miss this meticulously maintained home on a large cul-de-sac lot boasting over 3,000 sq. ft. in sought-after Pflumm Woods! Enjoy entertaining in the inviting living room with soaring vaulted ceilings, a cozy fireplace and updated hardwood flooring. The open concept eat-in kitchen features stainless steel appliances, hardwood floors, granite countertops, tile backsplash, upgraded cabinetry and an abundance of light overlooking the private fenced-in backyard with solar lighting. The generous master suite offers a spacious walk-in closet and a beautiful spa-like master bathroom complete with double vanity and a large walk-in tile shower. The walk-out lower level includes another fabulous bonus space – perfect for a family room or movie room! Just minutes from Downtown Shawnee, major shops, restaurants, and great highway access. Come make this home yours today! Open Saturday January 28 from 11-1.
Location
State KS
County Johnson
Rooms
Basement true
Interior
Interior Features Ceiling Fan(s), Walk-In Closet(s)
Heating Natural Gas
Cooling Electric
Flooring Carpet, Wood
Fireplaces Number 1
Fireplaces Type Family Room
Fireplace Y
Appliance Dishwasher, Disposal, Dryer, Humidifier, Microwave, Refrigerator, Built-In Electric Oven, Washer
Laundry Bedroom Level, Laundry Room
Exterior
Garage true
Garage Spaces 2.0
Fence Wood
Roof Type Composition
Building
Lot Description Cul-De-Sac
Entry Level California Split
Sewer City/Public
Water Public
Structure Type Frame, Stone Veneer
Schools
Elementary Schools Arrowhead
Middle Schools Hocker Grove
High Schools Sm Northwest
School District Shawnee Mission
Others
Ownership Estate/Trust
Acceptable Financing Cash, Conventional, FHA, VA Loan
Listing Terms Cash, Conventional, FHA, VA Loan
Read Less Info
Want to know what your home might be worth? Contact us for a FREE valuation!

Our team is ready to help you sell your home for the highest possible price ASAP







