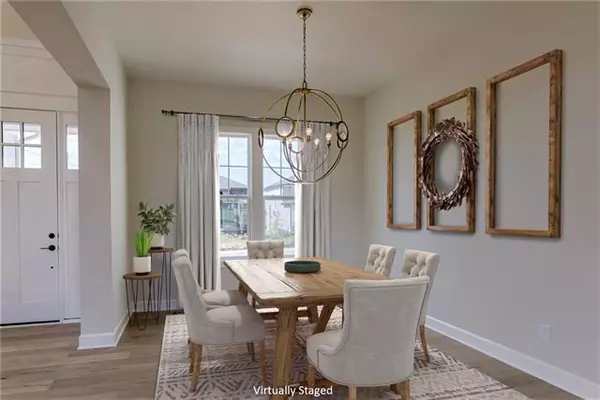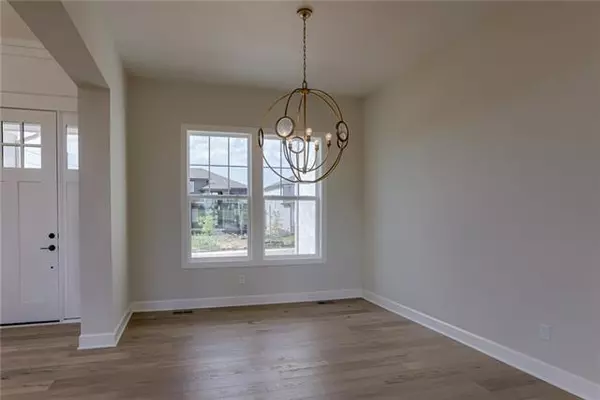$849,950
$849,950
For more information regarding the value of a property, please contact us for a free consultation.
4 Beds
4 Baths
3,341 SqFt
SOLD DATE : 02/17/2023
Key Details
Sold Price $849,950
Property Type Single Family Home
Sub Type Single Family Residence
Listing Status Sold
Purchase Type For Sale
Square Footage 3,341 sqft
Price per Sqft $254
Subdivision Mission Ranch
MLS Listing ID 2399491
Sold Date 02/17/23
Style Traditional
Bedrooms 4
Full Baths 3
Half Baths 1
HOA Fees $112/ann
Annual Tax Amount $12,594
Lot Size 10,419 Sqft
Acres 0.2391917
Property Description
FALL INTO SAVINGS! $20,000 TO USE YOUR WAY. . . . THIS HOME IS MOVE IN READY! UPGRADED FINISHES THROUGHOUT THIS FABULOUS HOME. RODROCK HOMES RAWLINGS PLAN. . . 2-STORY 4 BEDROOMS AND 3.1 BATHS PLUS AN OFFICE WITH 3341 SQ. FT. THIS HOME IS SPECTULAR! 10 FOOT MAIN FLOOR CEILINGS WITH A SOARING GREATROOM. ENGINEERED HARDS ON THE ENTIRE MAIN FLOOR AND THE UPSTAIRS HALLWAY. IMPRESSIVE STONE FIREPLACE AND MUCH MORE. The Rawlings is brimming with features that families love, including a convenient mudroom, immediately off the three-car garage, with cubbies and a bench to help reduce clutter. The main level embraces an open-living concept, with the gourmet-inspired kitchen (complemented by a walk-in pantry) overlooking the great room and adjacent to the dining room. A cozy and welcoming breakfast nook is designed to gather the family for casual meals and snacks and a spacious study or at-home office is a private space for catching up on reading or work projects or could be used as a first-floor playroom. Spend quiet early mornings or unwind in the evenings on the covered patio. The well-designed upper level features the master suite, complete with a serene master bath, laundry room, walk-in closet, and three bedrooms. YOU DON'T WANT TO MISS THIS HOME, WALKING DISTANCE TO THE ELEMENTARY SCHOOL, CLUBHOUSE AND PLAY AREA. PICTURES ARE OF THE ACTUAL HOME.
Location
State KS
County Johnson
Rooms
Other Rooms Breakfast Room, Great Room, Mud Room, Office
Basement true
Interior
Interior Features Custom Cabinets, Kitchen Island, Pantry, Smart Thermostat, Vaulted Ceiling, Walk-In Closet(s), Whirlpool Tub
Heating Natural Gas
Cooling Electric, Zoned
Flooring Carpet, Tile, Wood
Fireplaces Number 1
Fireplaces Type Great Room
Fireplace Y
Appliance Cooktop, Dishwasher, Disposal, Exhaust Hood, Humidifier, Microwave, Refrigerator, Gas Range
Laundry Bedroom Level, Laundry Room
Exterior
Parking Features true
Garage Spaces 3.0
Amenities Available Clubhouse, Exercise Room, Party Room, Play Area, Pool, Trail(s)
Roof Type Composition
Building
Lot Description City Lot, Cul-De-Sac, Sprinkler-In Ground
Entry Level 2 Stories
Sewer City/Public
Water Public
Structure Type Stone Trim, Stucco & Frame
Schools
Elementary Schools Sunrise Point
Middle Schools Prairie Star
High Schools Blue Valley
School District Blue Valley
Others
HOA Fee Include Curbside Recycle, Trash
Ownership Private
Acceptable Financing Cash, Conventional, VA Loan
Listing Terms Cash, Conventional, VA Loan
Read Less Info
Want to know what your home might be worth? Contact us for a FREE valuation!

Our team is ready to help you sell your home for the highest possible price ASAP







