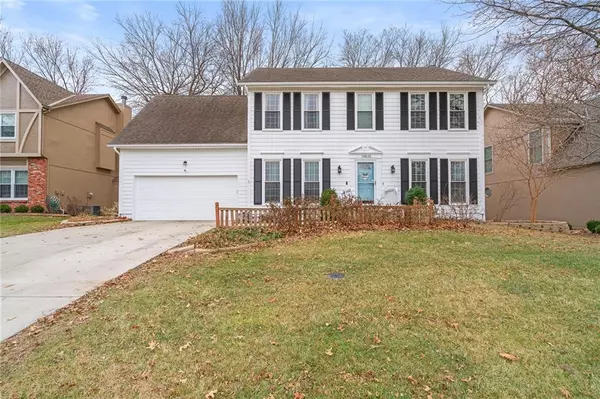$425,000
$425,000
For more information regarding the value of a property, please contact us for a free consultation.
4 Beds
3 Baths
2,406 SqFt
SOLD DATE : 02/21/2023
Key Details
Sold Price $425,000
Property Type Single Family Home
Sub Type Single Family Residence
Listing Status Sold
Purchase Type For Sale
Square Footage 2,406 sqft
Price per Sqft $176
Subdivision Northwood Trails
MLS Listing ID 2415770
Sold Date 02/21/23
Style Colonial, Traditional
Bedrooms 4
Full Baths 2
Half Baths 1
HOA Fees $47/ann
Year Built 1992
Annual Tax Amount $4,000
Lot Size 8,351 Sqft
Acres 0.19171257
Property Description
Picture Perfect! The curb appeal of this beautiful Colonial in the desirable Northwood Trail neighborhood is extraordinary! This is simply a fantastic home... with tasteful updates and plenty of space, this is the one you've been waiting for. The kitchen is a chef's delight with abundant cabinetry, large island, and stainless steel appliances all overlooking the park-like fenced yard and deck which is perfect for a quiet cup of coffee in the morning or hosting friends and family for dinner on the grill. This home has 4 beds, 2.5 baths, an expanded eat in kitchen, formal dining and living room, family room and a huge basement that is ready for your finishing touches. This home feels spacious yet cozy and is the perfect home to start your next chapter.
The neighborhood feeds into Award winning Olathe schools, has a community pool, park and the most amazing neighborhood trail system that connect to the city trails. Conveniently located near shopping, restaurants and terrific highway access. You will just love this home!
Location
State KS
County Johnson
Rooms
Other Rooms Breakfast Room, Den/Study, Formal Living Room, Sitting Room
Basement true
Interior
Interior Features Kitchen Island, Pantry, Vaulted Ceiling, Walk-In Closet(s), Whirlpool Tub
Heating Natural Gas, Wood Stove
Cooling Electric
Flooring Carpet, Wood
Fireplaces Number 2
Fireplaces Type Gas, Great Room, Master Bedroom, Wood Burning
Fireplace Y
Appliance Disposal, Exhaust Hood, Microwave, Gas Range
Laundry Main Level, Off The Kitchen
Exterior
Parking Features true
Garage Spaces 2.0
Fence Wood
Amenities Available Play Area, Pool, Trail(s)
Roof Type Composition
Building
Lot Description City Lot, Sprinkler-In Ground, Treed
Entry Level 2 Stories
Sewer City/Public
Water Public
Structure Type Frame
Schools
Elementary Schools Woodland
Middle Schools Santa Fe Trail
High Schools Olathe North
School District Olathe
Others
HOA Fee Include All Amenities
Ownership Private
Acceptable Financing Cash, Conventional, FHA, VA Loan
Listing Terms Cash, Conventional, FHA, VA Loan
Read Less Info
Want to know what your home might be worth? Contact us for a FREE valuation!

Our team is ready to help you sell your home for the highest possible price ASAP







