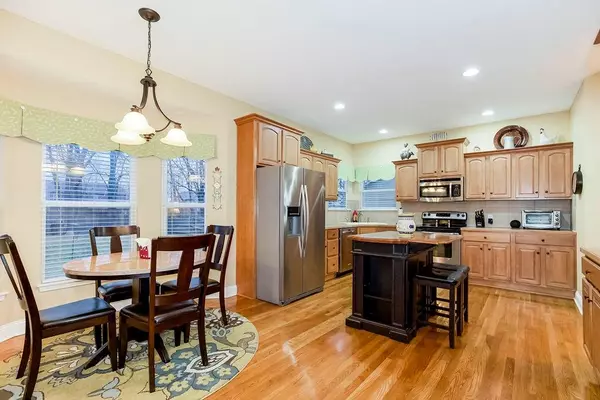$325,000
$325,000
For more information regarding the value of a property, please contact us for a free consultation.
3 Beds
3 Baths
1,896 SqFt
SOLD DATE : 02/27/2023
Key Details
Sold Price $325,000
Property Type Single Family Home
Sub Type Single Family Residence
Listing Status Sold
Purchase Type For Sale
Square Footage 1,896 sqft
Price per Sqft $171
Subdivision Genesis Trace
MLS Listing ID 2418962
Sold Date 02/27/23
Bedrooms 3
Full Baths 2
Half Baths 1
HOA Fees $29/ann
Year Built 2007
Annual Tax Amount $5,692
Lot Size 0.280 Acres
Acres 0.2800046
Property Description
Beautiful 2 story home with a cozy front porch! Shows better than NEW! Kitchen features wood floors and stainless steel appliances with lots of cabinet and counter space. Open floor plan PERFECT for entertaining. Spacious master suite boasts LARGE walk-in closet and double vanity. Bedrooms up-stairs feature a well maintained Jack & Jill bathroom. Second floor laundry with shelves. Very well maintained home that shows throughout! Step outside and enjoy a beautifully groomed lawn! Outside you will see a beautiful patio and deck which features a retractable awning! * BONUS in-ground Sprinkler system* Overside driveway with 2 car garage! Come and take a look at this beautiful home!
Location
State KS
County Wyandotte
Rooms
Basement true
Interior
Interior Features Ceiling Fan(s), Pantry, Vaulted Ceiling, Walk-In Closet(s)
Heating Natural Gas
Cooling Electric
Flooring Carpet, Tile, Wood
Fireplaces Number 1
Fireplaces Type Living Room
Fireplace Y
Appliance Dishwasher, Microwave, Built-In Electric Oven, Stainless Steel Appliance(s)
Exterior
Garage true
Garage Spaces 2.0
Amenities Available Play Area, Pool
Roof Type Composition
Building
Lot Description Cul-De-Sac, Sprinkler-In Ground
Entry Level 2 Stories
Sewer City/Public
Water Public
Structure Type Frame
Schools
Elementary Schools Piper
Middle Schools Piper
High Schools Piper
School District Piper
Others
Ownership Private
Acceptable Financing Cash, Conventional, FHA, VA Loan
Listing Terms Cash, Conventional, FHA, VA Loan
Read Less Info
Want to know what your home might be worth? Contact us for a FREE valuation!

Our team is ready to help you sell your home for the highest possible price ASAP







