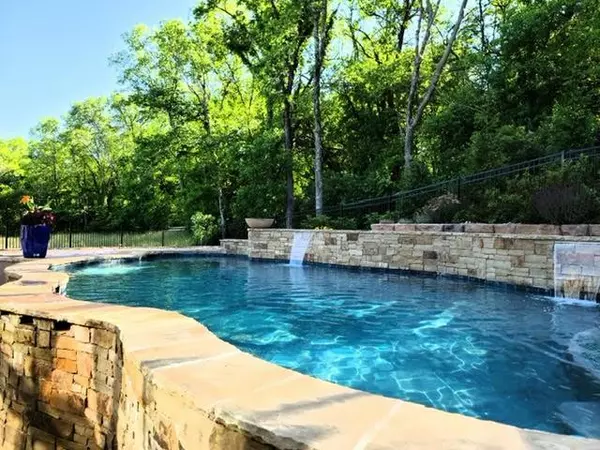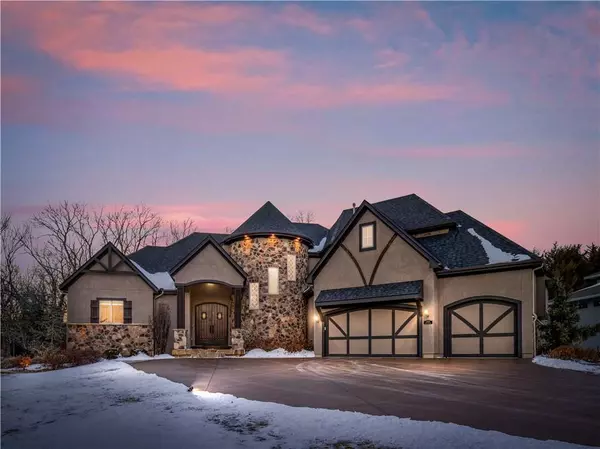$1,495,000
$1,495,000
For more information regarding the value of a property, please contact us for a free consultation.
4 Beds
5 Baths
4,912 SqFt
SOLD DATE : 02/27/2023
Key Details
Sold Price $1,495,000
Property Type Single Family Home
Sub Type Single Family Residence
Listing Status Sold
Purchase Type For Sale
Square Footage 4,912 sqft
Price per Sqft $304
Subdivision Forest View The Estates
MLS Listing ID 2416159
Sold Date 02/27/23
Style Traditional
Bedrooms 4
Full Baths 4
Half Baths 1
HOA Fees $50/ann
Year Built 2018
Annual Tax Amount $13,159
Lot Size 0.350 Acres
Acres 0.35
Property Description
Own your own “Castle”! Meticulously maintained, Custom Tabernacle built 1.5 story/Reverse in coveted Estates of Forest View. Lot that this home sits on is one of a kind! Private, wooded lot backs to forest preserve and creek. Open lot on South side of house will never be developed. Oversized, deep 3 car garage. Whether you like to entertain, host family gatherings,or just want room to spread out this home accommodates all, both inside & out.This large 4 bed, 4.5 bath home boasts quality construction, high end spectacular & breathtaking finishes at every turn. Amazing mill work! Beautiful Knotty Alder cabinets throughout home. Gorgeous 3 sty open spiral staircase w/dome ceiling, crown molding & rope lighting.Both the first floor owner’s suite & Grand 2 story Greatroom w/ a wall of windows open to the amazing outdoor oasis, perfect for entertaining or relaxation. Boasting a large custom, easy maintenance, Gunite heated pool w/ UV system that includes waterfall, 2 sheers, 3 bubblers, 2 sundecks, LED lighting and 3 gas fire bowls. Lanai with coffered ceiling, stained & stamped concrete w/ built in Coyote gas grill area - includes overhead restaurant & contemporary gas fireplace & custom electric screen for added warmth and privacy. Full bath off pool area. Colored concrete throughout back patios, lanai & pool patio. Professional extensive lighted landscaping throughout front & backyard & around pool. The dream kitchen is perfect for any aspiring Chef w/ high-end appliances, side by side Frigidaire Professional refrigerator & freezer, gas stove, 8 foot granite island & extra large Butler’s pantry. 3 level Zone HVAC . Web truss floor system. 2 laundry rooms! Lower level boasts Wine Cellar area with a bar, built in beverage & wine frig, icemaker & dishwasher. Finished storm shelter with solid metal door. Extended driveway parking pad to accommodate alot of private & visitor parking. No stone was left unturned while creating this spectacular home!! Welcome home!
Location
State KS
County Johnson
Rooms
Other Rooms Balcony/Loft, Den/Study, Main Floor Master, Recreation Room
Basement true
Interior
Interior Features Kitchen Island, Walk-In Closet(s)
Heating Natural Gas
Cooling Electric
Flooring Carpet, Wood
Fireplaces Number 2
Fireplaces Type Basement, Great Room
Fireplace Y
Laundry Multiple Locations
Exterior
Exterior Feature Firepit
Parking Features true
Garage Spaces 3.0
Fence Metal
Pool Inground
Roof Type Composition
Building
Lot Description Adjoin Greenspace, Estate Lot, Treed, Wooded
Entry Level 1.5 Stories,Reverse 1.5 Story
Water Public
Structure Type Stone Trim, Stucco
Schools
Elementary Schools Forest View
Middle Schools Mission Trail
High Schools Olathe West
School District Olathe
Others
Ownership Private
Acceptable Financing Cash, Conventional, FHA, VA Loan
Listing Terms Cash, Conventional, FHA, VA Loan
Read Less Info
Want to know what your home might be worth? Contact us for a FREE valuation!

Our team is ready to help you sell your home for the highest possible price ASAP







