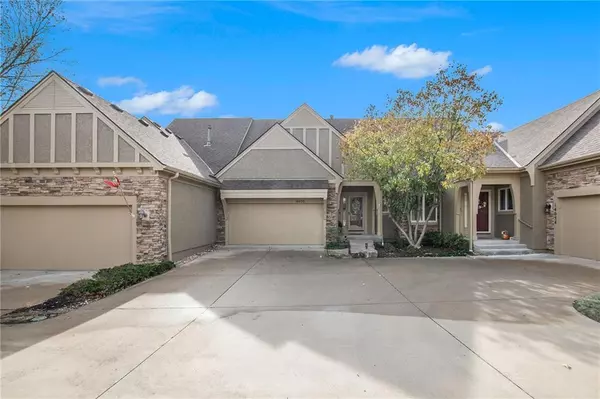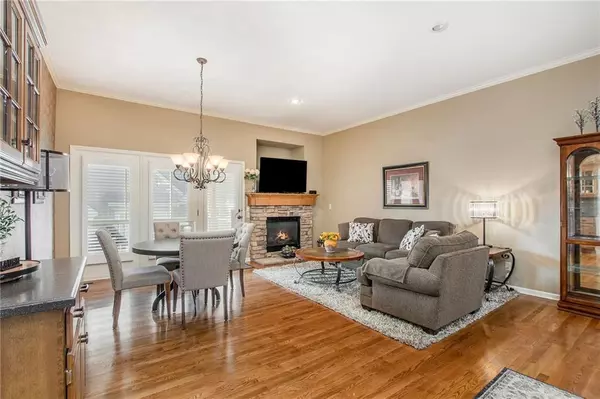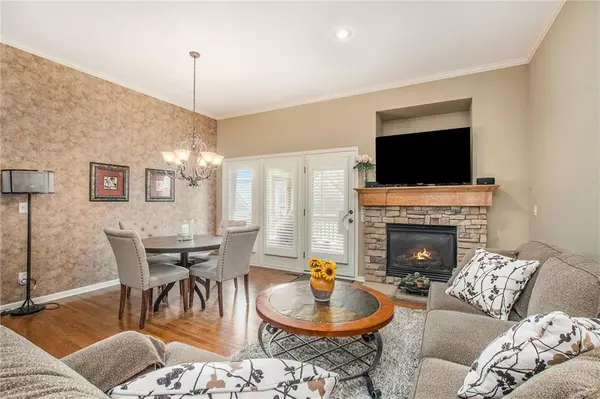$349,900
$349,900
For more information regarding the value of a property, please contact us for a free consultation.
2 Beds
3 Baths
1,886 SqFt
SOLD DATE : 02/21/2023
Key Details
Sold Price $349,900
Property Type Multi-Family
Sub Type Townhouse
Listing Status Sold
Purchase Type For Sale
Square Footage 1,886 sqft
Price per Sqft $185
Subdivision Quail Park
MLS Listing ID 2412990
Sold Date 02/21/23
Style Traditional
Bedrooms 2
Full Baths 2
Half Baths 1
HOA Fees $340/mo
Year Built 2005
Annual Tax Amount $3,510
Lot Size 2,042 Sqft
Acres 0.04687787
Property Description
Well Maintained & Comfortable Maintenance Provided Townhouse Located in Blue Valley School District. Highly Desirable Reverse Floor Plan is Open & Bright with Tons of Natural Light. Enjoy Complete Main Level Living PLUS Second Living Area with Recreation Room, Large Bedroom & Bath in Daylight Lower Level. Great Room Features Gas Fireplace. Hardwood Floors on Main Level. Kitchen has Island & Pantry. Plantation Shutters Throughout. Laundry with Built Ins. Newer Screened in Covered Deck with private outside entrance. Two Car Garage. Spacious Walk In Closets. Lots of Storage. Fantastic Location. Coveted Carefree Living. Please Note Square Footage, Room Measurements and Taxes are Estimates.
Location
State KS
County Johnson
Rooms
Other Rooms Great Room, Recreation Room
Basement true
Interior
Interior Features All Window Cover, Ceiling Fan(s), Kitchen Island, Pantry, Walk-In Closet(s)
Heating Forced Air, Heat Pump
Cooling Electric
Flooring Wood
Fireplaces Number 1
Fireplaces Type Family Room, Great Room
Fireplace Y
Appliance Dishwasher, Disposal, Microwave, Built-In Electric Oven
Laundry Main Level, Off The Kitchen
Exterior
Exterior Feature Storm Doors
Parking Features true
Garage Spaces 2.0
Roof Type Composition
Building
Lot Description City Limits, Sprinkler-In Ground, Zero Lot Line
Entry Level Reverse 1.5 Story
Sewer City/Public
Water Public
Structure Type Stone Veneer, Stucco
Schools
Elementary Schools Liberty View
Middle Schools Pleasant Ridge
High Schools Blue Valley West
School District Blue Valley
Others
HOA Fee Include Building Maint, Lawn Service, Management, Insurance, Roof Repair, Roof Replace, Snow Removal
Ownership Private
Acceptable Financing Cash, Conventional, FHA, VA Loan
Listing Terms Cash, Conventional, FHA, VA Loan
Read Less Info
Want to know what your home might be worth? Contact us for a FREE valuation!

Our team is ready to help you sell your home for the highest possible price ASAP







