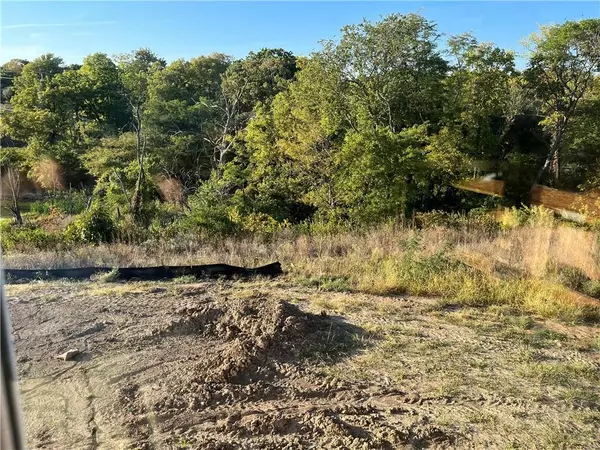$759,950
$759,950
For more information regarding the value of a property, please contact us for a free consultation.
4 Beds
3 Baths
3,050 SqFt
SOLD DATE : 03/03/2023
Key Details
Sold Price $759,950
Property Type Single Family Home
Sub Type Single Family Residence
Listing Status Sold
Purchase Type For Sale
Square Footage 3,050 sqft
Price per Sqft $249
Subdivision Kenneth Estates
MLS Listing ID 2405805
Sold Date 03/03/23
Style Contemporary
Bedrooms 4
Full Baths 3
HOA Fees $270/mo
Annual Tax Amount $10,489
Lot Size 8,778 Sqft
Acres 0.20151515
Property Description
The fabulous Tivoli reverse 1.5 story plan in the Cottages at Kenneth Estates. You will be impressed from the curb to the front door with the modern contemporary elevation and once inside you will be surprised by the high ceilings and how spacious this home is. The Tivoli has it all and there is still time for you to make the decorating decisions and make this home your own. Builder has expanded the lower level rec room area with a wet bar and there is still tons of storage plus a safe room under front stoop. Enjoy views from the covered deck overlooking the backyard that backs to a community pond and greenspace. Buyer contracted home at trim stage and added additional laundry cabinet with sink, extra cabinet/counter top in pantry, accent lights, soft close comfort height toilets, and 4' black aluminum fence.
Location
State KS
County Johnson
Rooms
Other Rooms Breakfast Room, Entry, Great Room, Main Floor BR, Main Floor Master, Mud Room, Recreation Room
Basement true
Interior
Interior Features Custom Cabinets, Kitchen Island, Painted Cabinets, Pantry, Walk-In Closet(s)
Heating Natural Gas
Cooling Electric
Flooring Carpet, Tile, Wood
Fireplaces Number 1
Fireplaces Type Gas, Great Room
Fireplace Y
Appliance Cooktop, Dishwasher, Disposal, Exhaust Hood, Humidifier, Microwave, Built-In Oven
Laundry Laundry Room, Main Level
Exterior
Garage true
Garage Spaces 2.0
Amenities Available Trail(s)
Roof Type Composition
Building
Lot Description Adjoin Greenspace, Pond(s), Sprinkler-In Ground
Entry Level Ranch,Reverse 1.5 Story
Sewer City/Public
Water Public
Structure Type Frame, Wood Siding
Schools
Elementary Schools Benninghoven
Middle Schools Trailridge
High Schools Sm Northwest
School District Shawnee Mission
Others
HOA Fee Include Curbside Recycle, Trash
Ownership Private
Acceptable Financing Cash, Conventional, VA Loan
Listing Terms Cash, Conventional, VA Loan
Read Less Info
Want to know what your home might be worth? Contact us for a FREE valuation!

Our team is ready to help you sell your home for the highest possible price ASAP







