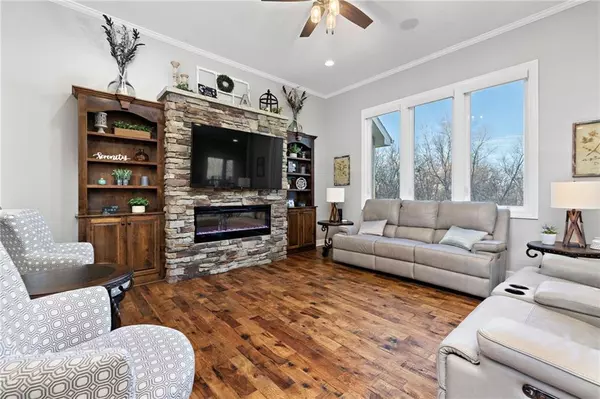$600,000
$600,000
For more information regarding the value of a property, please contact us for a free consultation.
4 Beds
3 Baths
2,640 SqFt
SOLD DATE : 03/09/2023
Key Details
Sold Price $600,000
Property Type Single Family Home
Sub Type Single Family Residence
Listing Status Sold
Purchase Type For Sale
Square Footage 2,640 sqft
Price per Sqft $227
Subdivision Nottington Creek
MLS Listing ID 2421129
Sold Date 03/09/23
Style Traditional
Bedrooms 4
Full Baths 3
Year Built 2008
Annual Tax Amount $6,027
Lot Size 0.301 Acres
Acres 0.30052802
Property Description
This ranch home is an absolute show stopper! 4 bedrooms PLUS an office, four seasons room, covered deck and patio, 3 full baths, finished walkout basement w/ wet bar, and an additional partial garage nook in the already large 3-car space large enough for a bike, motorcycle or work area plus usable storage in the attic. There is absolutely nothing overlooked when updating this home. The sellers have completely outdone themselves, and the new homeowner will surely enjoy all the upgrades and perks. The interior has been completely painted at least once. Newer flooring, updated kitchen, baths, appliances, fixtures, etc. Rustic hardwoods throughout the main level, large kitchen opens to the dining and living rooms. The fireplace with built-ins was added for extra ambiance. Updated Granite and a huge island in kitchen w/ stainless steel appliances, a huge laundry room, the four seasons room was completed in Fall 2020 and offers a gas fireplace. Almost brand new electric blinds throughout most of the home can be controlled by a remote or mobile app. In the primary bedroom, you will enjoy the large walk-in closet designed by California Closets. The connected primary bath offers heated floors, a new soaker tub, and a separate shower. The finished basement is the entertainment hub, especially with the pool table and kegerator that will stay! The bar offers a sink for functionality, high-end finished features, and stone to create an inviting entertainment space. Also on the lower level is the 4th bedroom and a full bath plus an office with French-style doors. Walk directly outside to the brand new (Summer 2022) pool that has plenty of concrete surrounding for loungers. There is a heat-resistant coating around the pool concrete to make walking comfortable in summer. The pool is HEATED and COOLED and offers water features to play in or just relax and listen to. The yard does have a multi-zone sprinkler system. This home backs to the walking trail and trees.
Location
State KS
County Johnson
Rooms
Other Rooms Den/Study, Entry, Fam Rm Main Level, Family Room, Main Floor BR, Main Floor Master, Office, Recreation Room, Sun Room
Basement true
Interior
Interior Features Ceiling Fan(s), Custom Cabinets, Expandable Attic, Kitchen Island, Painted Cabinets, Pantry, Vaulted Ceiling, Walk-In Closet(s)
Heating Natural Gas
Cooling Electric
Flooring Carpet, Concrete, Wood
Fireplaces Number 1
Fireplaces Type Electric, Gas, Living Room, Other
Fireplace Y
Appliance Dishwasher, Disposal, Humidifier, Microwave, Refrigerator, Built-In Electric Oven
Laundry Laundry Room, Main Level
Exterior
Exterior Feature Sat Dish Allowed, Storm Doors
Garage true
Garage Spaces 3.0
Fence Metal
Pool Inground
Amenities Available Pool, Trail(s)
Roof Type Composition
Parking Type Attached, Garage Faces Front
Building
Lot Description City Lot, Cul-De-Sac, Sprinkler-In Ground
Entry Level Ranch,Reverse 1.5 Story
Sewer City/Public
Water Public
Structure Type Stone Trim
Schools
Elementary Schools Prairie Creek
Middle Schools Spring Hill
High Schools Spring Hill
School District Spring Hill
Others
Ownership Estate/Trust
Acceptable Financing Cash, Conventional, VA Loan
Listing Terms Cash, Conventional, VA Loan
Read Less Info
Want to know what your home might be worth? Contact us for a FREE valuation!

Our team is ready to help you sell your home for the highest possible price ASAP







