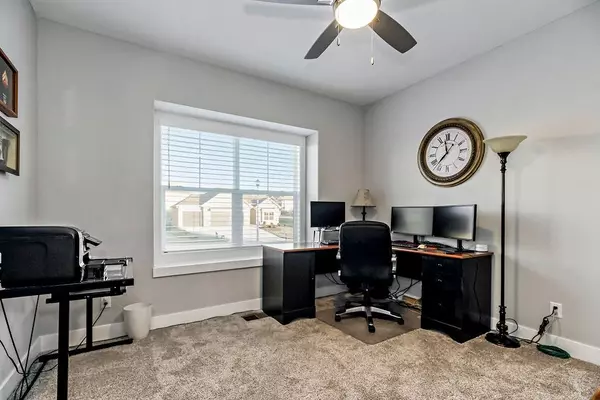$695,000
$695,000
For more information regarding the value of a property, please contact us for a free consultation.
4 Beds
3 Baths
2,608 SqFt
SOLD DATE : 03/10/2023
Key Details
Sold Price $695,000
Property Type Single Family Home
Sub Type Single Family Residence
Listing Status Sold
Purchase Type For Sale
Square Footage 2,608 sqft
Price per Sqft $266
Subdivision Greens Of Chapel Creek
MLS Listing ID 2420109
Sold Date 03/10/23
Style Traditional
Bedrooms 4
Full Baths 3
HOA Fees $56/ann
Year Built 2019
Lot Size 9,142 Sqft
Acres 0.20987144
Property Description
This stunning reverse floor plan has a very open concept . Hardwood floors lead you from the entry to the great rm, kitchen, dining rm & mud rm. Mud room features a boot bench w/lower cubbies and additional cabinet and drawers. Chefs kitchen is spacious w/breakfast bar island & loaded w/granite counter tops, custom cabinets, soft close drawers, walk in pantry w/floor to ceiling shelving, stainless steel appliances to include GE 30” 5 burner gas double range, dishwasher, microwave and appliance chimney hood. Great rm boasts fireplace w/with floor to ceiling stone, custom mantel, shelving, floor to ceiling windows that over looks the 12X17 covered composite deck. Gorgeous master with door that leads to the deck. Master Bath has a zero entry tiled walk in shower w/bench set & a 65” freestanding tub. Finished walk out lower level leads to 2nd family rm & 2 Additional bdrms. There is also a partial finished media room. Electrical is complete and is ready for sheet rock. And if you are a fan of sun sets there are incredible views and clear days. Cul-de-sac lot with no back yard neighbor is a plus. Owner/Agent
Location
State KS
County Johnson
Rooms
Other Rooms Family Room, Great Room, Main Floor BR, Main Floor Master, Mud Room
Basement true
Interior
Interior Features All Window Cover, Ceiling Fan(s), Custom Cabinets, Kitchen Island, Painted Cabinets, Pantry, Vaulted Ceiling, Walk-In Closet(s)
Heating Forced Air
Cooling Electric
Flooring Wood
Fireplaces Number 1
Fireplaces Type Gas, Great Room
Fireplace Y
Appliance Dishwasher, Disposal, Exhaust Hood, Microwave, Stainless Steel Appliance(s)
Laundry Main Level
Exterior
Garage true
Garage Spaces 3.0
Amenities Available Pool
Roof Type Composition, Shake
Building
Lot Description City Limits, City Lot, Sprinkler-In Ground
Entry Level Reverse 1.5 Story
Sewer City/Public
Water Public
Structure Type Stone Trim, Stucco & Frame
Schools
Elementary Schools Mize
Middle Schools Mill Creek
High Schools De Soto
School District De Soto
Others
HOA Fee Include Curbside Recycle, Management, Trash
Ownership Private
Acceptable Financing Cash, Conventional
Listing Terms Cash, Conventional
Read Less Info
Want to know what your home might be worth? Contact us for a FREE valuation!

Our team is ready to help you sell your home for the highest possible price ASAP







