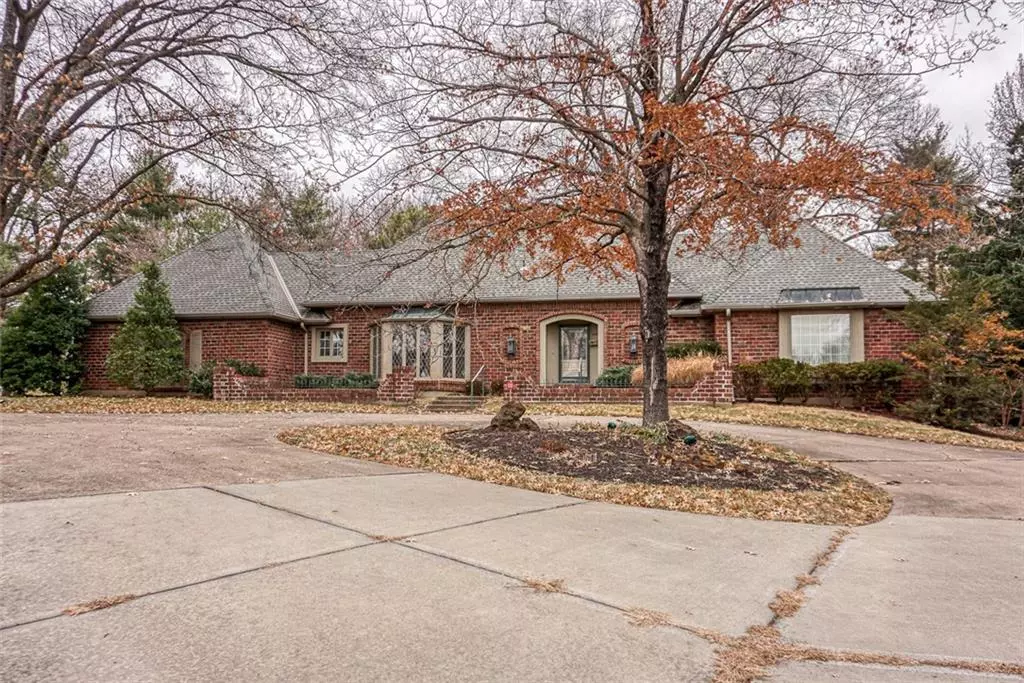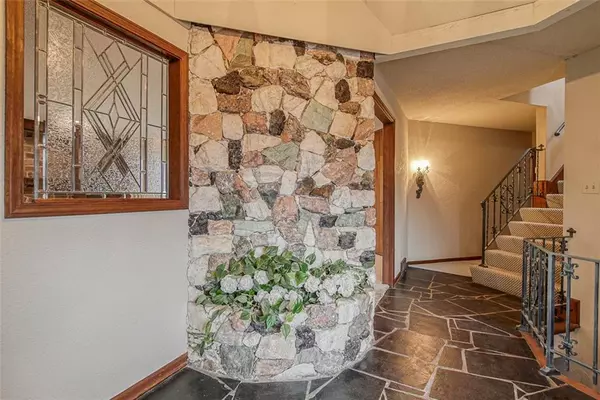$650,000
$650,000
For more information regarding the value of a property, please contact us for a free consultation.
3 Beds
4 Baths
4,308 SqFt
SOLD DATE : 03/17/2023
Key Details
Sold Price $650,000
Property Type Single Family Home
Sub Type Single Family Residence
Listing Status Sold
Purchase Type For Sale
Square Footage 4,308 sqft
Price per Sqft $150
Subdivision Normandy Square
MLS Listing ID 2415905
Sold Date 03/17/23
Style Traditional
Bedrooms 3
Full Baths 2
Half Baths 2
Year Built 1969
Annual Tax Amount $5,556
Lot Size 0.589 Acres
Acres 0.5892332
Property Description
Location, Location, Location! Sprawling Ranch on oversized treed lot - .6 Acres close to all the amenities that Prairie Village has to offer. Corinth Shops a few blocks away. This home was custom built by the original owner, an architect and has so much charm and elegance. The brick front has a courtyard and round entry way with original stone floor and stone wall featuring a waterfall. The Living room offers wood beam ceiling, floor to ceiling windows and window planter box. Main floor has a huge laundry room with cabinets and countertop for lots of storage. The Great room has tongue and groove, brick fireplace and a wet bar. The Huge kitchen has panoramic views of the backyard, indoor grill and opens to the breakfast room. Huge master suite with private bath. The master bathroom as a makeup vanity and separate bathroom. Bedroom 2 and 3 have a jack and jill bathroom. Upstairs has potential to add a 4th bedroom. The finished lower level has a fireplace, room for billiards, wet bar and half bath. Bring your ideas and make this your dream home or start fresh and build a grand estate on one of the largest lots in PV.
Location
State KS
County Johnson
Rooms
Other Rooms Family Room
Basement true
Interior
Interior Features Kitchen Island, Walk-In Closet(s)
Heating Natural Gas
Cooling Electric
Flooring Carpet
Fireplaces Number 2
Fireplaces Type Basement, Living Room
Fireplace Y
Laundry Laundry Room, Main Level
Exterior
Parking Features true
Garage Spaces 2.0
Roof Type Composition
Building
Entry Level Ranch
Sewer City/Public
Water City/Public - Verify
Structure Type Brick & Frame
Schools
Elementary Schools Briarwood
Middle Schools Indian Hills
High Schools Sm East
School District Shawnee Mission
Others
Ownership Private
Acceptable Financing Cash, Conventional, VA Loan
Listing Terms Cash, Conventional, VA Loan
Read Less Info
Want to know what your home might be worth? Contact us for a FREE valuation!

Our team is ready to help you sell your home for the highest possible price ASAP







