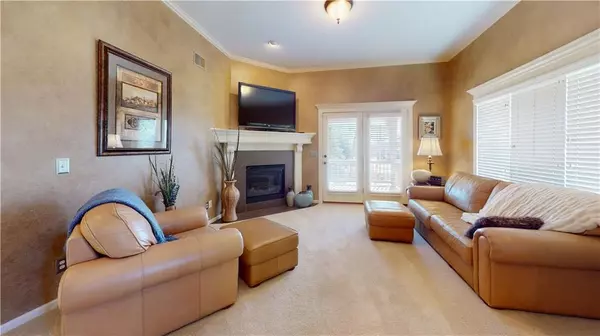$375,000
$375,000
For more information regarding the value of a property, please contact us for a free consultation.
3 Beds
3 Baths
1,917 SqFt
SOLD DATE : 03/17/2023
Key Details
Sold Price $375,000
Property Type Multi-Family
Sub Type Townhouse
Listing Status Sold
Purchase Type For Sale
Square Footage 1,917 sqft
Price per Sqft $195
Subdivision Quail Park
MLS Listing ID 2419846
Sold Date 03/17/23
Style Traditional
Bedrooms 3
Full Baths 3
HOA Fees $401/mo
Year Built 2005
Annual Tax Amount $2,170
Lot Size 2,425 Sqft
Acres 0.05567034
Property Description
Come and see this highly desirable, maintenance provided, Tom French reverse 1.5 story townhome located in Quail Park. This move in ready, high quality and cared for community shows throughout the spacious eat in kitchen with beautiful cabinetry. Featuring hardwood floors, Anderson windows and beautiful neutral colors that will work with all tastes and styles. The main floor includes an inviting family room, large primary bedroom en-suite bathroom with double vanity, soaker tub and separate shower with a HUGE walk in closet. Also a secondary bedroom that can also be a main floor office. Laundry is in the bathroom on the main floor. The large family room has a corner gas fireplace and looks to a covered deck great for entertaining friends and family or relaxing reading a book. The lower level includes a large secondary family room with larger daylight windows, one of the few properties in Quail Park that has daylight windows instead of a window well. A third bedroom with a full bathroom and a very large storage room. Quail Park has a wonderful HOA that includes roof, exterior painting, lawn maintenance, snow removal, sprinkler system, gutter cleaning, water and some community entertainment. This beautifully maintained, 2 car, side load garage villa has a private drive and is in a great location. Lots of shopping and restaurants with multiple highway access, located in Blue Valley Schools. Schedule a showing today!
Location
State KS
County Johnson
Rooms
Basement true
Interior
Interior Features Ceiling Fan(s), Walk-In Closet(s)
Heating Natural Gas
Cooling Electric
Flooring Carpet, Tile, Wood
Fireplaces Number 1
Fireplaces Type Great Room
Fireplace Y
Appliance Cooktop, Dishwasher, Disposal, Dryer, Microwave, Refrigerator, Built-In Electric Oven, Washer
Laundry In Bathroom, Main Level
Exterior
Parking Features true
Garage Spaces 2.0
Roof Type Composition
Building
Lot Description City Lot
Entry Level Reverse 1.5 Story
Sewer City/Public
Water Public
Structure Type Frame
Schools
Elementary Schools Liberty View
Middle Schools Pleasant Ridge
High Schools Blue Valley West
School District Blue Valley
Others
HOA Fee Include Lawn Service, Maintenance Free, Roof Repair, Snow Removal, Trash
Ownership Private
Acceptable Financing Cash, Conventional
Listing Terms Cash, Conventional
Read Less Info
Want to know what your home might be worth? Contact us for a FREE valuation!

Our team is ready to help you sell your home for the highest possible price ASAP







