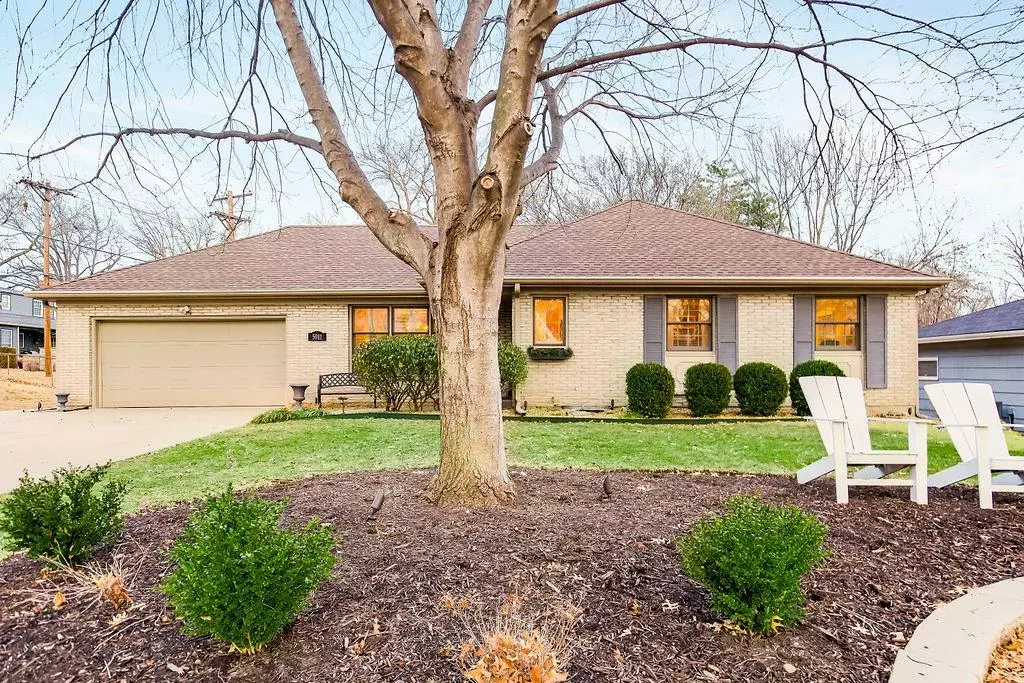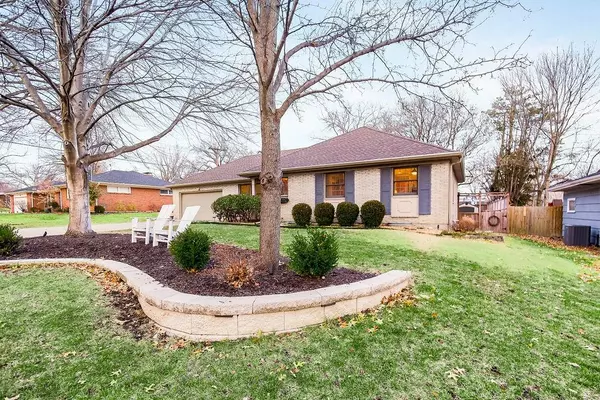$575,000
$575,000
For more information regarding the value of a property, please contact us for a free consultation.
4 Beds
3 Baths
2,818 SqFt
SOLD DATE : 03/23/2023
Key Details
Sold Price $575,000
Property Type Single Family Home
Sub Type Single Family Residence
Listing Status Sold
Purchase Type For Sale
Square Footage 2,818 sqft
Price per Sqft $204
Subdivision Fairway Manor
MLS Listing ID 2417547
Sold Date 03/23/23
Style Traditional
Bedrooms 4
Full Baths 3
Year Built 1956
Annual Tax Amount $5,496
Lot Size 0.263 Acres
Acres 0.26258034
Property Description
Meticulously maintained & absolutely stunning full house remodel inside & outside!! Admire the attention to detail in this well cared for home. Located off the entry is the living room offering wood floors, inset ceiling, can lights & plantation shutters. It seamlessly flows into the large formal dining room! The kitchen showcases stained cabinets, granite countertops, stone backsplash, breakfast bar, soft-close cabinets & drawers, a pocket door entry to the coveted butler's pantry with a beverage fridge, premium appliances, including a GE refrigerator, a built-in GE Profile microwave & convection oven, built-in Jenn Air five-burner gas range & Bosch dishwasher. The hearth room has a brick fireplace, white-painted built-ins, a ceiling fan, beautiful crown molding & wood floors. The master suite offers gorgeous wood floors, an inset ceiling, crown molding, can lights & a ceiling fan, and an updated ensuite bath with tile floors, a stained vanity & upper cabinet, a glass block window & a walk-in shower. The secondary bedrooms offer plenty of living space with wood floors, crown molding & ceiling fans. The updated secondary bathroom has gorgeous tile floors, large wood vanity with quartz, Whirlpool tub & shower. The lower level secondary bedroom features carpet floors, can lights & walk-in closet. The LL bathroom offers tile floors & walls, a walk-in shower, can lights & a white vanity. The finished lower level is an entertainer’s dream with an expansive rec room with a walk-in closet & living room, a second kitchen features a tile floor, wood stained cabinets, Corian countertops, a glass shelf, a lovely bar, a mini fridge & dishwasher. Outside, enjoy the stamped concrete patio with built-in seating, planting boxes, overlooking the backyard with a lifted planters, a wood privacy & wrought iron fence, a shed, and mature trees! Incredible upgrades include marvin and Andersen windows throughout, huge workshop located off the garage, epoxy garage floors & so much more!
Location
State KS
County Johnson
Rooms
Other Rooms Family Room, Formal Living Room, Main Floor BR, Main Floor Master, Recreation Room
Basement true
Interior
Interior Features Cedar Closet, Ceiling Fan(s), Painted Cabinets, Pantry, Stained Cabinets, Vaulted Ceiling, Walk-In Closet(s), Whirlpool Tub
Heating Natural Gas
Cooling Attic Fan, Electric
Flooring Carpet, Tile, Wood
Fireplaces Number 1
Fireplaces Type Gas, Hearth Room
Equipment See Remarks
Fireplace Y
Appliance Dishwasher, Disposal, Humidifier, Microwave, Refrigerator, Built-In Oven, Gas Range, Trash Compactor
Laundry In Basement, Sink
Exterior
Garage true
Garage Spaces 2.0
Fence Metal, Privacy, Wood
Roof Type Composition
Building
Lot Description City Lot, Level, Treed
Entry Level Ranch
Sewer City/Public
Water Public
Structure Type Brick & Frame
Schools
Elementary Schools Roeland Park
Middle Schools Hocker Grove
High Schools Sm North
School District Shawnee Mission
Others
Ownership Private
Acceptable Financing Cash, Conventional, FHA, VA Loan
Listing Terms Cash, Conventional, FHA, VA Loan
Read Less Info
Want to know what your home might be worth? Contact us for a FREE valuation!

Our team is ready to help you sell your home for the highest possible price ASAP







