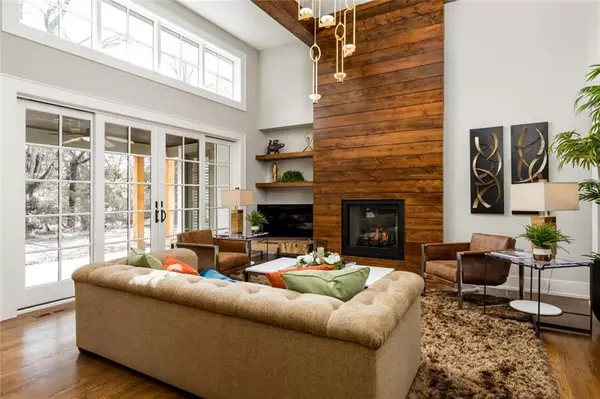$1,349,900
$1,349,900
For more information regarding the value of a property, please contact us for a free consultation.
3 Beds
4 Baths
4,035 SqFt
SOLD DATE : 03/23/2023
Key Details
Sold Price $1,349,900
Property Type Single Family Home
Sub Type Villa
Listing Status Sold
Purchase Type For Sale
Square Footage 4,035 sqft
Price per Sqft $334
Subdivision Mission Chateau
MLS Listing ID 2037188
Sold Date 03/23/23
Style Traditional
Bedrooms 3
Full Baths 3
Half Baths 1
HOA Fees $450/mo
Year Built 2017
Annual Tax Amount $15,599
Lot Size 0.370 Acres
Acres 0.3700413
Property Description
Builder Selling the Model! Immediate Occupancy! Prairie Villages newest gated villa community "Elan Model" features 2 bed/2.5 bth main flr living w/cozy modern fab finishes. 10' ceilings w.details, Open kitch w/2 pantries, brfst/hearth w/fireplace & grtrm for today's lifestyle. 16" slider doors open to covered terrace. WOW mstr suite w/oversize shower, his/her vanities & free standing tub, perfect mstr closet/ LL rec rm w/bar/wine rm &bedroom for the perfect flex space. Ownership lot- perfect to add to landscape Available amenities include state of the art facilities with restaurant style kitchen/ dining areas, exercise area, , mtg rms, theater& common areas. Walking distance to Corinth Square Shopping Center for restaurants ,shops groceries and services. Exceptional Value , location , quality and community
Location
State KS
County Johnson
Rooms
Other Rooms Breakfast Room, Entry, Great Room, Main Floor BR, Main Floor Master
Basement true
Interior
Interior Features Ceiling Fan(s), Custom Cabinets, Exercise Room, Kitchen Island, Pantry, Vaulted Ceiling, Walk-In Closet(s)
Heating Natural Gas
Cooling Electric
Fireplaces Number 3
Fireplaces Type Basement, Great Room, Hearth Room
Fireplace Y
Appliance Cooktop, Dishwasher, Disposal, Exhaust Hood, Humidifier, Microwave, Refrigerator, Gas Range
Laundry Main Level
Exterior
Parking Features true
Garage Spaces 2.0
Amenities Available Clubhouse, Exercise Room, Party Room, Pool
Roof Type Composition
Building
Lot Description Adjoin Greenspace, Corner Lot, Level, Treed
Entry Level Reverse 1.5 Story
Sewer City/Public
Water Public
Structure Type Stone Trim, Stucco
Schools
Elementary Schools Corinth
Middle Schools Indian Hills
High Schools Sm East
School District Shawnee Mission
Others
HOA Fee Include Lawn Service, Snow Removal, Street
Ownership Private
Acceptable Financing Cash, Conventional
Listing Terms Cash, Conventional
Read Less Info
Want to know what your home might be worth? Contact us for a FREE valuation!

Our team is ready to help you sell your home for the highest possible price ASAP







