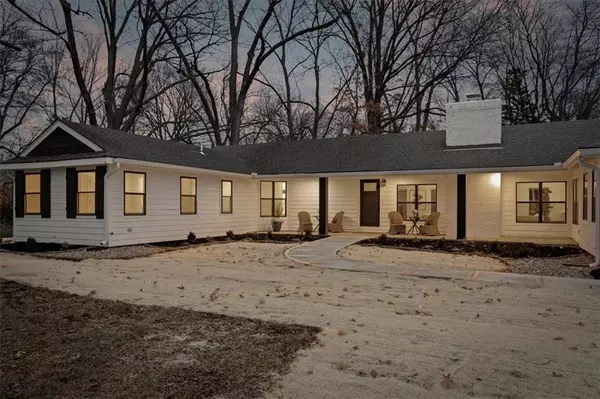$875,000
$875,000
For more information regarding the value of a property, please contact us for a free consultation.
4 Beds
5 Baths
2,662 SqFt
SOLD DATE : 03/31/2023
Key Details
Sold Price $875,000
Property Type Single Family Home
Sub Type Single Family Residence
Listing Status Sold
Purchase Type For Sale
Square Footage 2,662 sqft
Price per Sqft $328
Subdivision Indian Hills
MLS Listing ID 2417901
Sold Date 03/31/23
Style Traditional
Bedrooms 4
Full Baths 4
Half Baths 1
HOA Fees $6/ann
Year Built 1952
Annual Tax Amount $5,780
Lot Size 0.467 Acres
Acres 0.46694216
Property Description
Incredible total remodel in Mission Hills. This 4 bed, 4.5 bath ranch features stunning new open concept living area with vaulted ceilings and shiplap fireplace, all new kitchen, newly finished basement, updated electrical, 4.5 new bathrooms, new water heater, new windows, and new zoned HVAC (both furnaces and AC’s are new!). Kitchen boasts custom maple cabinetry, pantry for extra storage, new high end appliances that all stay, modern quartz countertops, and oversized island that’s perfect for meal prep, entertaining, or for the family to enjoy a quick snack. Primary suite has 2 walk-in closets, new primary bath with oversized walk-in shower, amazing soaker tub, smart mirror, and beautiful modern tile and design. PLUS primary suite has attached GORGEOUS fully windowed 4 seasons room that is the perfect spot to relax and enjoy a morning rain with a cup of coffee. All three bedrooms on main level have their own full bathroom making each their own private suite. Finished basement has additional family room, 4th bedroom and 4th full bathroom. Lot is almost half acre that has been recently seeded for spring growth. Front porch, driveway, front walkway, and back patio are all brand new concrete. This home is stunning and an incredible value in the Mission Hills market. Come make it yours today!
Location
State KS
County Johnson
Rooms
Other Rooms Main Floor Master, Recreation Room, Sitting Room, Sun Room
Basement true
Interior
Interior Features Ceiling Fan(s), Kitchen Island, Pantry, Vaulted Ceiling, Walk-In Closet(s)
Heating Forced Air
Cooling Electric
Flooring Carpet, Ceramic Floor, Wood
Fireplaces Number 1
Fireplaces Type Living Room
Fireplace Y
Appliance Dishwasher, Disposal, Exhaust Hood, Microwave, Gas Range
Laundry Main Level
Exterior
Parking Features true
Garage Spaces 2.0
Roof Type Composition
Building
Lot Description City Lot, Treed
Entry Level Ranch,Reverse 1.5 Story
Sewer City/Public
Water Public
Structure Type Wood Siding
Schools
Elementary Schools Prairie
Middle Schools Indian Hills
High Schools Sm East
School District Shawnee Mission
Others
Ownership Investor
Acceptable Financing Cash, Conventional, VA Loan
Listing Terms Cash, Conventional, VA Loan
Read Less Info
Want to know what your home might be worth? Contact us for a FREE valuation!

Our team is ready to help you sell your home for the highest possible price ASAP







