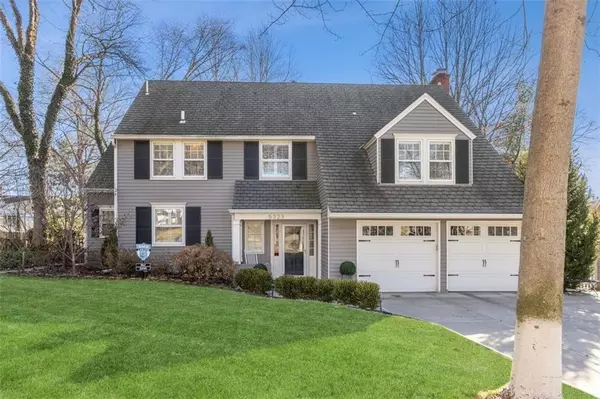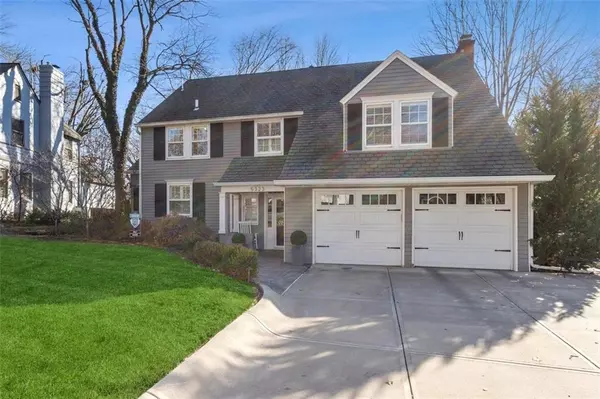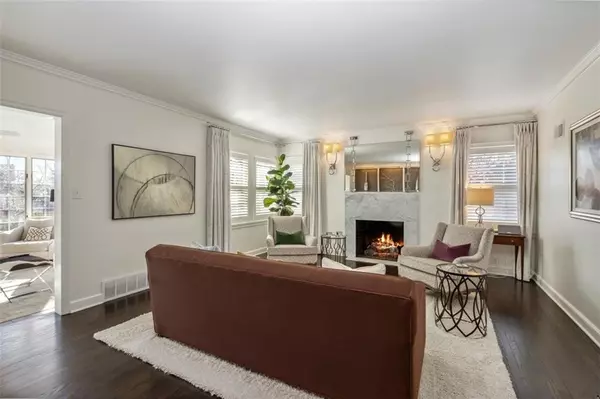$1,095,000
$1,095,000
For more information regarding the value of a property, please contact us for a free consultation.
4 Beds
6 Baths
3,916 SqFt
SOLD DATE : 03/31/2023
Key Details
Sold Price $1,095,000
Property Type Single Family Home
Sub Type Single Family Residence
Listing Status Sold
Purchase Type For Sale
Square Footage 3,916 sqft
Price per Sqft $279
Subdivision Mission Woods
MLS Listing ID 2417128
Sold Date 03/31/23
Style Traditional
Bedrooms 4
Full Baths 4
Half Baths 2
Year Built 1940
Annual Tax Amount $10,728
Lot Size 10,219 Sqft
Acres 0.23459595
Lot Dimensions 10,219
Property Description
Beautiful and Classy, this 2-story Mission Woods home is a must see! The kitchen is the perfect setup with a huge island and eat-in area, opening up to the welcoming family room. The first floor also includes formal living and dining rooms, a lovely sunroom, and a great office! The simple breezeway along the back makes for a stunning and functional layout that everyone will love! There are 4 great bedrooms, 4 full baths and 2 half baths. There is an abundant amount of closets and storage, including 5 closets in the primary suite alone! The basement has a great finished area for game tables, sitting area, or whatever you desire. To top it off, there is the beautiful, serene backyard with a charming brick patio and well landscaped yard. This wonderful home in this sweet and desirable neighborhood is a Win-Win!
Location
State KS
County Johnson
Rooms
Other Rooms Den/Study, Sun Room
Basement true
Interior
Interior Features Kitchen Island
Heating Natural Gas, Zoned
Cooling Electric
Flooring Wood
Fireplaces Number 2
Fireplaces Type Family Room, Living Room
Fireplace Y
Appliance Dishwasher, Disposal, Double Oven, Dryer, Refrigerator, Washer
Laundry Upper Level
Exterior
Parking Features true
Garage Spaces 2.0
Roof Type Composition
Building
Lot Description Sprinkler-In Ground
Entry Level 2 Stories
Sewer City/Public
Water Public
Structure Type Cedar
Schools
Elementary Schools Westwood View
Middle Schools Indian Hills
High Schools Sm East
School District Shawnee Mission
Others
Ownership Private
Acceptable Financing Cash, Conventional
Listing Terms Cash, Conventional
Read Less Info
Want to know what your home might be worth? Contact us for a FREE valuation!

Our team is ready to help you sell your home for the highest possible price ASAP







