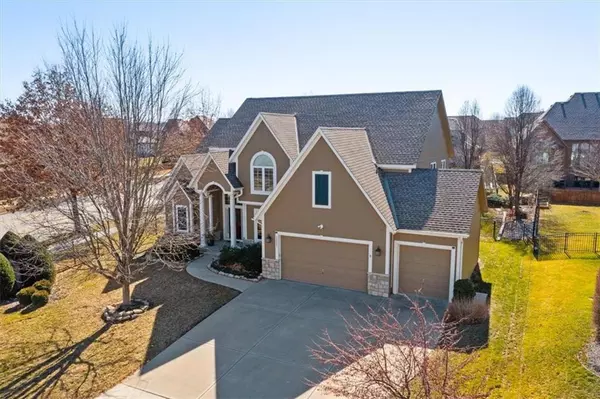$640,000
$640,000
For more information regarding the value of a property, please contact us for a free consultation.
6 Beds
6 Baths
5,050 SqFt
SOLD DATE : 04/03/2023
Key Details
Sold Price $640,000
Property Type Single Family Home
Sub Type Single Family Residence
Listing Status Sold
Purchase Type For Sale
Square Footage 5,050 sqft
Price per Sqft $126
Subdivision Grey Oaks Eagle View
MLS Listing ID 2419644
Sold Date 04/03/23
Style Traditional
Bedrooms 6
Full Baths 5
Half Baths 1
Year Built 2004
Annual Tax Amount $6,794
Lot Size 0.310 Acres
Acres 0.31
Property Description
Welcome to the coveted Grey Oaks Eagle View neighborhood where kids can walk to all three award winning schools and residents enjoy the community pool, playground, sand volleyball, and walking trails!
Don't miss this meticulously cared for and incredibly spacious home, where there is nothing to do but move your family right in and enjoy! New carpet throughout, and SIX bedrooms with the large master suite conveniently located on the main floor. The very open kitchen/hearth room/great room area is the perfect gathering place for family and friends, and step right out to the patio with a brand new roof for even more days of outdoor enjoyment. Kitchen complete with double ovens, a large granite island with plenty of seating, and a 9 foot deep walk-in pantry to store away all your gadgets.
Upstairs are 4 bedrooms, 3 bathrooms, PLUS a very large loft area. Downstairs you will love the big new rec room that is in addition to the family/TV room, bedroom #6, office and full bath that were already down there.....you could get lost in this home there is so much space to spread out!! Recently painted exterior and good portion of interior.
FOUR car tandem heated/cooled garage, with built in cabinets and counters for a first class workshop, or take them out and park all of your cars and toys inside. Home Warranty provided and paid for through April of 2025!
Location
State KS
County Johnson
Rooms
Other Rooms Balcony/Loft, Breakfast Room, Den/Study, Great Room, Main Floor Master, Office, Workshop
Basement true
Interior
Interior Features Pantry, Vaulted Ceiling, Walk-In Closet(s), Whirlpool Tub
Heating Natural Gas
Cooling Electric
Flooring Wood
Fireplaces Number 1
Fireplaces Type Hearth Room
Fireplace Y
Laundry Main Level
Exterior
Exterior Feature Storm Doors
Garage true
Garage Spaces 4.0
Fence Metal
Amenities Available Party Room, Play Area, Pool, Trail(s)
Roof Type Composition
Building
Lot Description Corner Lot, Sprinkler-In Ground
Entry Level 1.5 Stories
Sewer City/Public
Water Public
Structure Type Stucco & Frame
Schools
Elementary Schools Prairie Ridge
Middle Schools Monticello Trails
High Schools Mill Valley
School District De Soto
Others
HOA Fee Include Trash
Ownership Estate/Trust
Acceptable Financing Cash, Conventional, FHA, USDA Loan, VA Loan
Listing Terms Cash, Conventional, FHA, USDA Loan, VA Loan
Read Less Info
Want to know what your home might be worth? Contact us for a FREE valuation!

Our team is ready to help you sell your home for the highest possible price ASAP







