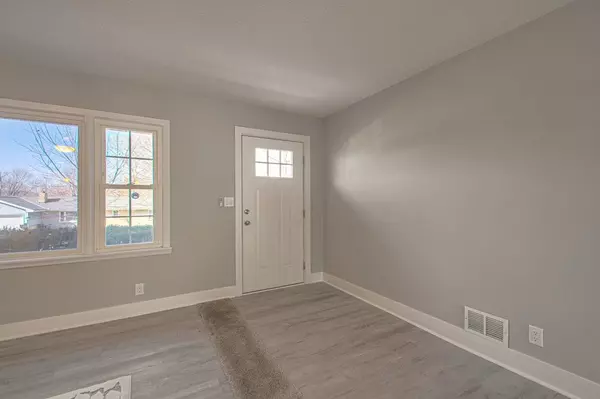$339,950
$339,950
For more information regarding the value of a property, please contact us for a free consultation.
3 Beds
3 Baths
2,350 SqFt
SOLD DATE : 04/06/2023
Key Details
Sold Price $339,950
Property Type Single Family Home
Sub Type Single Family Residence
Listing Status Sold
Purchase Type For Sale
Square Footage 2,350 sqft
Price per Sqft $144
Subdivision Hamilton Heights
MLS Listing ID 2423635
Sold Date 04/06/23
Style Traditional
Bedrooms 3
Full Baths 3
Year Built 1955
Annual Tax Amount $1,989
Lot Size 0.490 Acres
Acres 0.49
Property Description
Welcome home to this Newly Remodeled Ranch In Gladstone! Walk in to an Open Concept Living /Dining Room That has A Modern Flare with New Cabinets, a Stunning Kitchen Island , All New Appliances , A walk in Pantry , with Main level living Featuring a large Master Bedroom and Master Bath all Brand New and Fully Updated with laundry on the main . A bonus room that can serve as an office, non conform bedroom, playroom, formal dining- you decide.. The very large finished basement also has a bedroom, full bath ,very large Rec room with a Wet bar.,additional laundry, and and Plenty of storage . Walk out onto the back patio to your 2 car detached garage that also has a half bath and is climate controlled. This Home has New floors, Fresh paint inside and out, New gutters , New windows, New lighting . The oversized back yard has plenty of space for all the gardening and toys you could want . All located in the NKC School District . Call for a showing today!
Location
State MO
County Clay
Rooms
Other Rooms Main Floor Master, Office
Basement true
Interior
Interior Features Ceiling Fan(s), Custom Cabinets, Kitchen Island, Painted Cabinets, Pantry, Walk-In Closet(s)
Heating Forced Air
Cooling Electric
Flooring Luxury Vinyl Tile
Fireplaces Number 1
Fireplaces Type Family Room
Fireplace Y
Appliance Dishwasher, Microwave, Refrigerator, Built-In Electric Oven
Laundry Multiple Locations, Off The Kitchen
Exterior
Garage true
Garage Spaces 2.0
Fence Wood
Roof Type Composition
Parking Type Detached
Building
Lot Description Treed
Entry Level Ranch
Sewer City/Public
Water Public
Structure Type Brick Trim, Vinyl Siding
Schools
High Schools Oak Park
School District North Kansas City
Others
Ownership Private
Acceptable Financing Cash, Conventional, FHA, VA Loan
Listing Terms Cash, Conventional, FHA, VA Loan
Read Less Info
Want to know what your home might be worth? Contact us for a FREE valuation!

Our team is ready to help you sell your home for the highest possible price ASAP







