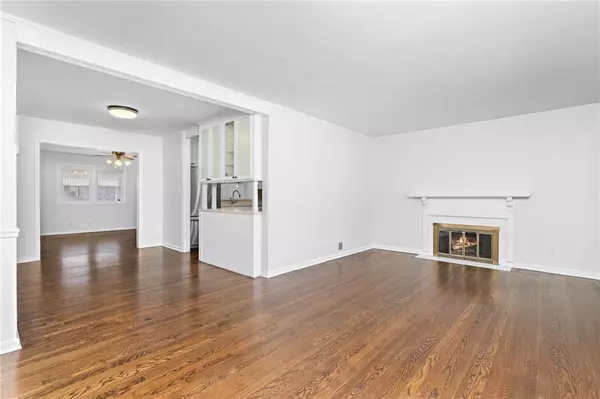$345,000
$345,000
For more information regarding the value of a property, please contact us for a free consultation.
3 Beds
3 Baths
2,166 SqFt
SOLD DATE : 04/04/2023
Key Details
Sold Price $345,000
Property Type Single Family Home
Sub Type Single Family Residence
Listing Status Sold
Purchase Type For Sale
Square Footage 2,166 sqft
Price per Sqft $159
Subdivision Suncrest Park
MLS Listing ID 2423353
Sold Date 04/04/23
Style Traditional
Bedrooms 3
Full Baths 2
Half Baths 1
Year Built 1955
Annual Tax Amount $4,081
Lot Size 9,802 Sqft
Acres 0.22502296
Property Description
This lovely move-in ready ranch home is situated on a spacious corner lot and boasts a modern, updated interior.
Inside, the home has been freshly painted with light, neutral colors and features hardwood floors throughout the main living areas. The main living area includes two spacious living rooms and a fireplace, perfect for entertaining or relaxing with family and friends. The updated kitchen features newly painted cabinetry, and modern stainless appliances.
The primary bedroom includes an en-suite bathroom with a shower, and there's a second full bathroom in the hallway. There is also a half bathroom on the main level for added convenience. The finished basement conveniently has two entrances and includes a large, open space with a wet bar, perfect for hosting parties or movie nights.
The home also features a side entry, two-car garage. The spacious corner fenced lot offers ample outdoor space, including a cute barn-style storage shed and a patio, perfect for outdoor gatherings and relaxing in the fresh air.
Location
State KS
County Johnson
Rooms
Other Rooms Family Room, Formal Living Room
Basement true
Interior
Interior Features Ceiling Fan(s), Painted Cabinets
Heating Forced Air
Cooling Attic Fan, Electric
Flooring Wood
Fireplaces Number 2
Fireplaces Type Basement, Family Room
Fireplace Y
Appliance Disposal, Microwave, Refrigerator, Built-In Electric Oven, Free-Standing Electric Oven
Laundry In Basement
Exterior
Exterior Feature Storm Doors
Parking Features true
Garage Spaces 2.0
Fence Wood
Roof Type Composition
Building
Lot Description Corner Lot, Level
Entry Level Ranch
Sewer City/Public
Water Public
Structure Type Frame, Vinyl Siding
Schools
Elementary Schools Rushton
Middle Schools Hocker Grove
High Schools Sm North
School District Shawnee Mission
Others
Ownership Investor
Acceptable Financing Cash, Conventional, FHA, VA Loan
Listing Terms Cash, Conventional, FHA, VA Loan
Read Less Info
Want to know what your home might be worth? Contact us for a FREE valuation!

Our team is ready to help you sell your home for the highest possible price ASAP







