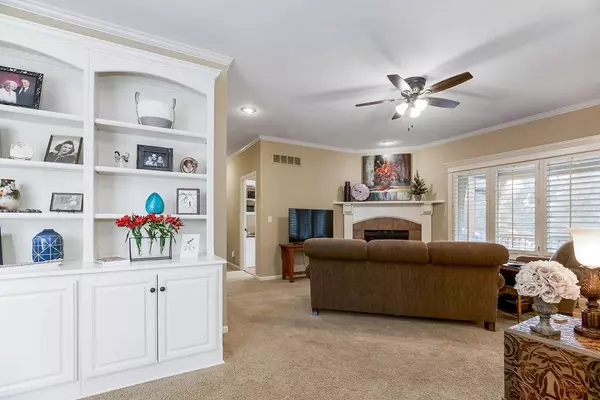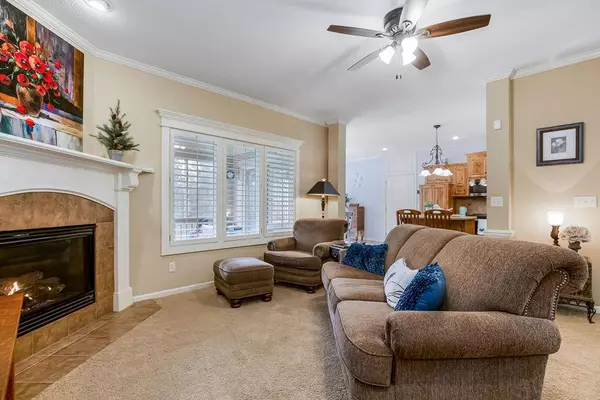$395,000
$395,000
For more information regarding the value of a property, please contact us for a free consultation.
3 Beds
3 Baths
2,500 SqFt
SOLD DATE : 04/10/2023
Key Details
Sold Price $395,000
Property Type Multi-Family
Sub Type Townhouse
Listing Status Sold
Purchase Type For Sale
Square Footage 2,500 sqft
Price per Sqft $158
Subdivision Quail Park
MLS Listing ID 2421709
Sold Date 04/10/23
Style Traditional
Bedrooms 3
Full Baths 3
HOA Fees $405/mo
Year Built 2006
Annual Tax Amount $4,588
Lot Size 2,942 Sqft
Acres 0.06753903
Lot Dimensions ZERO LOT LINES
Property Description
Enjoy one level living in this gorgeous, maintenance-provided townhome in the desirable Quail Park neighborhood. The living room boasts a room-warming, zero-clearance fireplace, tall ceilings, and plantation shutters. The freshly painted kitchen opens to the living and dining areas and features newer black stainless steel appliances, an induction stove, an island, and a pantry cupboard. Walk out from the dining area to the covered and screened deck. The large, main-level master suite features a huge walk-in closet, a jetted tub, and a double vanity. The second bedroom is also located on the main level and currently functions as an office space with a built-in desk, shelving, and Murphy Bed. The laundry room is conveniently located off the full bath on the main level. Downstairs is a huge daylight family room with wet bar and built-in shelving. The large, lower-level third bedroom features a walk-in closet and semi-private full bathroom. Also downstairs is a bonus rec room with a hidden door to extra storage. Additionally, the home boasts a newer HVAC system and sump pump with battery backup.
Location
State KS
County Johnson
Rooms
Other Rooms Den/Study, Family Room, Great Room, Main Floor BR, Main Floor Master
Basement true
Interior
Interior Features All Window Cover, Ceiling Fan(s), Kitchen Island, Pantry, Stained Cabinets, Walk-In Closet(s), Wet Bar, Whirlpool Tub
Heating Forced Air
Cooling Electric
Flooring Carpet, Tile, Wood
Fireplaces Number 1
Fireplaces Type Gas, Living Room, Zero Clearance
Fireplace Y
Appliance Dishwasher, Disposal, Microwave, Refrigerator, Built-In Electric Oven, Stainless Steel Appliance(s)
Laundry Laundry Room, Main Level
Exterior
Parking Features true
Garage Spaces 2.0
Roof Type Composition
Building
Lot Description Cul-De-Sac, Treed, Zero Lot Line
Entry Level Ranch,Reverse 1.5 Story
Sewer City/Public
Water Public
Structure Type Stone Veneer, Stucco
Schools
Elementary Schools Liberty View
Middle Schools Pleasant Ridge
High Schools Blue Valley West
School District Blue Valley
Others
HOA Fee Include Building Maint, Lawn Service, Management, Insurance, Roof Repair, Roof Replace, Snow Removal, Trash
Ownership Private
Acceptable Financing Cash, Conventional, FHA, VA Loan
Listing Terms Cash, Conventional, FHA, VA Loan
Read Less Info
Want to know what your home might be worth? Contact us for a FREE valuation!

Our team is ready to help you sell your home for the highest possible price ASAP







