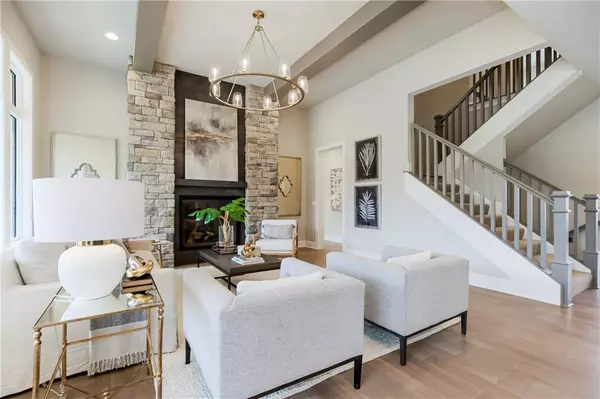$1,774,900
$1,774,900
For more information regarding the value of a property, please contact us for a free consultation.
5 Beds
7 Baths
4,616 SqFt
SOLD DATE : 04/07/2023
Key Details
Sold Price $1,774,900
Property Type Single Family Home
Sub Type Single Family Residence
Listing Status Sold
Purchase Type For Sale
Square Footage 4,616 sqft
Price per Sqft $384
Subdivision Meadowbrook Park
MLS Listing ID 2406640
Sold Date 04/07/23
Style Traditional
Bedrooms 5
Full Baths 5
Half Baths 2
HOA Fees $404/mo
Year Built 2022
Annual Tax Amount $24,698
Lot Size 6,659 Sqft
Acres 0.15286961
Property Description
One of the last single family new home opportunities to be in the gated Reserve neighborhood of Meadowbrook Park! This Lambie 1 1/2 story with a finished lower level and backing to greenspace has it all and is MOVE-IN READY! You will love the gorgeous brick front elevation, the stately covered front porch, and the courtyard entry with extra deep garage. As you enter this home, you'll be greeted by a two story entry and gorgeous wainscoting. 10-12' ceiling heights are found on the main level, along with luxury vinyl plank flooring throughout. The gourmet kitchen boasts an 8' island, soft-close drawers, tons of cabinets and large drawers, a gas range/oven, and large double stainless steel refrigerator/freezer. The hidden pantry has another oven and microwave and lots of storage space. There's an informal dining area - spacious enough for a large table. All of this is open to the great room with a stunning floor to ceiling stone and tile fireplace and large windows overlooking the covered porch. The main level primary suite is tucked off the great room and the bathroom boasts double vanities, large soaking tub, and large zero entry shower for easy access. The walk-in closet is HUGE with built-ins and a separate space for linens and towels. The closet features easy access to the laundry room which is conveniently located off the mud room. Another main level bedroom could also be your office- and it has a full bathroom. Two LARGE en-suite bedrooms and bathrooms are on the second level along with a large bonus room/loft area and a guest bath. The finished lower level boasts a walk-behind bar, large family room, plus a spacious 5th bedroom, full bathroom, and walk-in closet. There's also plenty of unfinished space for storage! Walk to the neighborhood pool or access the 3.75 miles of trails that wind through the 80+ acre park. Enjoy the stocked lakes, greenspaces, and two restaurants. Lawn care, tree/shrub care, and snow removal included. Don't miss out!
Location
State KS
County Johnson
Rooms
Other Rooms Balcony/Loft, Family Room, Great Room, Main Floor BR, Main Floor Master, Mud Room
Basement true
Interior
Interior Features Custom Cabinets, Kitchen Island, Painted Cabinets, Pantry, Walk-In Closet(s), Wet Bar
Heating Forced Air, Zoned
Cooling Electric, Zoned
Flooring Carpet, Luxury Vinyl Plank, Tile
Fireplaces Number 1
Fireplaces Type Great Room
Fireplace Y
Appliance Dishwasher, Disposal, Exhaust Hood, Microwave, Refrigerator, Built-In Oven, Gas Range, Stainless Steel Appliance(s)
Laundry Laundry Room, Main Level
Exterior
Parking Features true
Garage Spaces 2.0
Fence Partial
Amenities Available Community Center, Party Room, Pickleball Court(s), Play Area, Pool, Trail(s)
Roof Type Composition
Building
Lot Description Adjoin Greenspace, Level, Sprinkler-In Ground
Entry Level 1.5 Stories
Sewer City/Public
Water Public
Structure Type Brick Trim, Stucco
Schools
Elementary Schools Trailwood
Middle Schools Indian Hills
High Schools Sm East
School District Shawnee Mission
Others
HOA Fee Include Lawn Service, Management, Snow Removal, Street
Ownership Private
Acceptable Financing Cash, Conventional
Listing Terms Cash, Conventional
Read Less Info
Want to know what your home might be worth? Contact us for a FREE valuation!

Our team is ready to help you sell your home for the highest possible price ASAP







