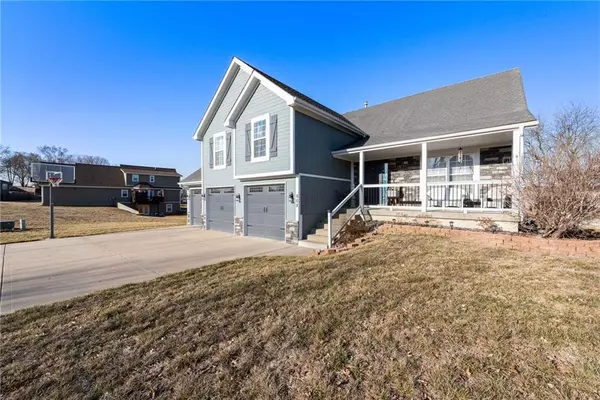$384,900
$384,900
For more information regarding the value of a property, please contact us for a free consultation.
4 Beds
4 Baths
2,193 SqFt
SOLD DATE : 04/11/2023
Key Details
Sold Price $384,900
Property Type Single Family Home
Sub Type Single Family Residence
Listing Status Sold
Purchase Type For Sale
Square Footage 2,193 sqft
Price per Sqft $175
Subdivision Clear Creek
MLS Listing ID 2422722
Sold Date 04/11/23
Style Traditional
Bedrooms 4
Full Baths 2
Half Baths 2
Year Built 2002
Annual Tax Amount $3,342
Lot Size 0.320 Acres
Acres 0.32
Property Description
Fabulous California-split located in the highly sought after Kearney School District. The kitchen is a chef's dream with granite countertop, custom cabinets, large walk-in pantry, and island with breakfast bar. Spacious primary bedroom boasts an ensuite bathroom with double vanity, walk-in closet and private dressing room. Two additional bedrooms and a full bath complete the second level. 4th bedroom is located on the top level. Cozy up in front of the fireplace in the lower-level family room. Walk-out basement boasts a second living room with a bar area and second half bath. Entertain family and friends outside this spring on the two-tiered deck or enclosed patio. Summers just got a whole lot better with your very own above ground pool. Shed provides extra storage for lawn equipment, toys, and pool supplies. Move right on in and make this house your home!
Location
State MO
County Clay
Rooms
Basement true
Interior
Interior Features Ceiling Fan(s), Pantry, Vaulted Ceiling, Walk-In Closet(s), Whirlpool Tub
Heating Natural Gas
Cooling Electric
Flooring Carpet, Ceramic Floor, Luxury Vinyl Plank
Fireplaces Number 1
Fireplaces Type Family Room, Gas Starter
Fireplace Y
Appliance Dishwasher, Disposal, Dryer, Refrigerator, Built-In Electric Oven, Washer
Laundry Laundry Room, Main Level
Exterior
Garage true
Garage Spaces 3.0
Fence Wood
Pool Above Ground
Roof Type Composition
Building
Lot Description City Lot
Entry Level California Split
Sewer City/Public
Water Public
Structure Type Frame
Schools
Elementary Schools Southview
Middle Schools Kearney
High Schools Kearney
School District Kearney
Others
Ownership Private
Acceptable Financing Cash, Conventional, FHA, VA Loan
Listing Terms Cash, Conventional, FHA, VA Loan
Read Less Info
Want to know what your home might be worth? Contact us for a FREE valuation!

Our team is ready to help you sell your home for the highest possible price ASAP







