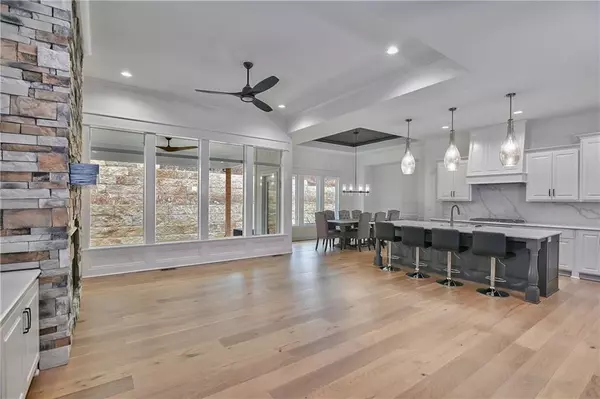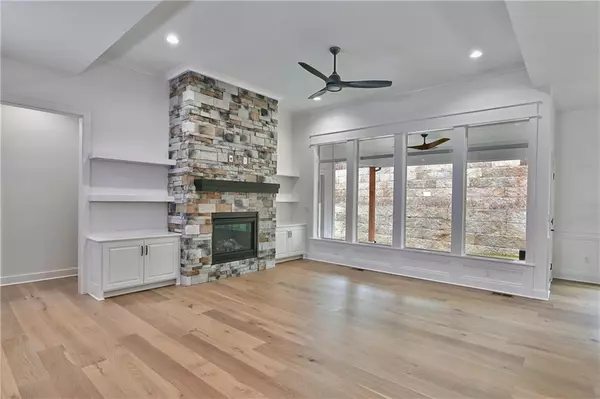$949,750
$949,750
For more information regarding the value of a property, please contact us for a free consultation.
5 Beds
5 Baths
3,547 SqFt
SOLD DATE : 04/19/2023
Key Details
Sold Price $949,750
Property Type Single Family Home
Sub Type Single Family Residence
Listing Status Sold
Purchase Type For Sale
Square Footage 3,547 sqft
Price per Sqft $267
Subdivision Forest View The Estates
MLS Listing ID 2418813
Sold Date 04/19/23
Style Traditional
Bedrooms 5
Full Baths 5
HOA Fees $50/ann
Year Built 2021
Annual Tax Amount $14,571
Lot Size 0.276 Acres
Acres 0.275528
Property Description
RARE 4 CAR GARAGE-PERFECT FOR THE "CAR ENTHUSIAST" or THE "LAKE LOVER WITH BOAT" or THE "I NEED A WORK SHOP" PERSON! 1st Double Dr is 9' Tall 24' Deep. 2nd Double Dr is 10'6" Tall and 22' Deep on 1 side and 34' Deep on the other side w/Dr to Back Yard. This is a custom built 1.5 story with tons of UPGRADES!! Private Back Yard, Gas Stub for Future Grill/Outdoor Kitchen, Electrical Complete for Future Hot Tub. Engineered Hardwood Flrs on Main Level & Hallway Upstairs. Quartz Counter Tops & Backsplash in Kitchen. A Gourmet Chefs Kitchen Dream for sure with Upgraded Appliances-2 Ovens AND Microwave is Convection Oven-Upgraded Zephyr Exhaust Fan. Refrigerator Stays. Soft Closed Drawers & Doors. Move with ease in this kitchen where everything is in reach on this Breakfast Bar Island. Pull out Trash Bin, Super Single Blanco Sink, Upgraded Pull out Kitchen Faucet. Need More Counter Space & storage - look no further in Prep Pantry w/Granite Counter Tops, Sink w/Disposal, Thor Cooler, Upper Cabinets & Grocery Pass thru Dr from Garage! Mud Rm has Extended Boot Bench, Upper & Lower Cubbies, tons of hooks. Relax in the Great Rm w/Gas Fireplace Flanked by Lower Cabinets, Floating Shelves w/LED strip lighting & Stone to Ceiling w/ Mantel. Laundry Rm has Extra Large Utility Sink & Laundry Chute conveniently located near by! Master AND 2nd Bedrm/Office on Main Level. Spa Like Master Bathrm with HIS & HER Walk In Closet and Vanities. Upgraded Tile/Fixtures in Euro Walk In Shower with 2 Shower Heads & Corner Bench Seat. Extra Large Free Standing Soaker Tub. (ALL Toilets are Elongated Comfort Height) 3 Secondary Bedrms upstairs, Walk in Closets, Access to Laundry Chute, 3 Full Baths. 15x16 Loft Area great for gaming/studying/relaxing. LL w/Sump Pump & Battery Back Up is Framed/Wired/Stubbed for Future Rec Rm, Wet Bar, 2 Bedrms & Bathrm w/Dbl Vanity. Forest View Features a 50 Ft Water Fall, Pool, Water Park, Sand Volleyball, Play Area, Full Court Basketball & 2 Pickle Ball Courts.
Location
State KS
County Johnson
Rooms
Other Rooms Great Room, Main Floor BR, Main Floor Master, Mud Room
Basement true
Interior
Interior Features Ceiling Fan(s), Custom Cabinets, Kitchen Island, Painted Cabinets, Pantry, Smart Thermostat, Vaulted Ceiling, Walk-In Closet(s)
Heating Forced Air
Cooling Electric
Flooring Carpet, Tile, Wood
Fireplaces Number 1
Fireplaces Type Gas, Gas Starter, Great Room
Equipment Back Flow Device
Fireplace Y
Appliance Cooktop, Dishwasher, Disposal, Double Oven, Exhaust Hood, Humidifier, Microwave, Stainless Steel Appliance(s)
Laundry Main Level, Sink
Exterior
Parking Features true
Garage Spaces 4.0
Amenities Available Pickleball Court(s), Play Area, Pool, Trail(s)
Roof Type Composition
Building
Lot Description City Limits, Sprinkler-In Ground
Entry Level 1.5 Stories
Sewer City/Public
Water Public
Structure Type Stone Trim, Stucco & Frame
Schools
Elementary Schools Forest View
Middle Schools Mission Trail
High Schools Olathe West
School District Olathe
Others
HOA Fee Include Curbside Recycle, Trash
Ownership Private
Acceptable Financing Cash, Conventional
Listing Terms Cash, Conventional
Read Less Info
Want to know what your home might be worth? Contact us for a FREE valuation!

Our team is ready to help you sell your home for the highest possible price ASAP







