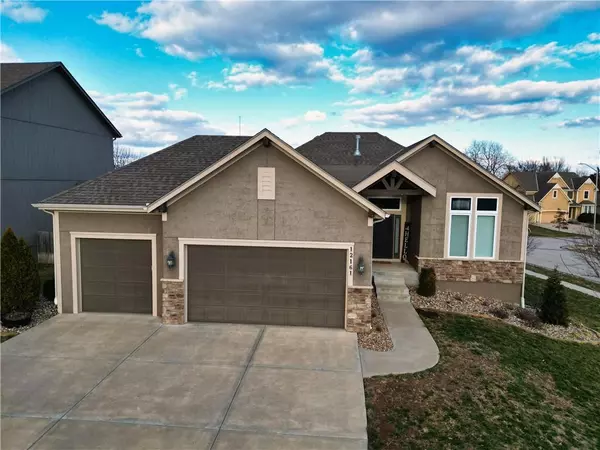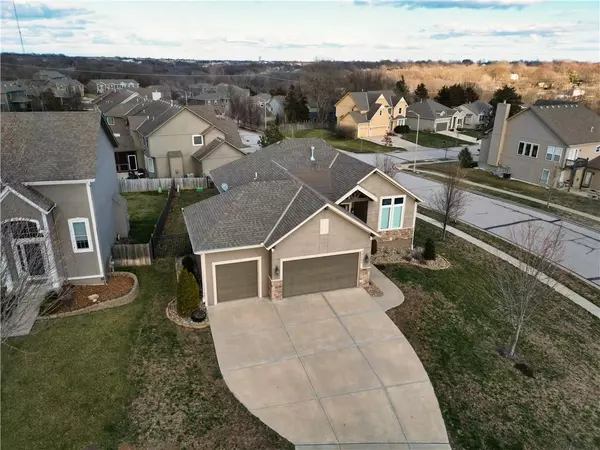$485,000
$485,000
For more information regarding the value of a property, please contact us for a free consultation.
4 Beds
3 Baths
2,796 SqFt
SOLD DATE : 04/24/2023
Key Details
Sold Price $485,000
Property Type Single Family Home
Sub Type Single Family Residence
Listing Status Sold
Purchase Type For Sale
Square Footage 2,796 sqft
Price per Sqft $173
Subdivision Red Hawk Run
MLS Listing ID 2424568
Sold Date 04/24/23
Style Traditional
Bedrooms 4
Full Baths 3
HOA Fees $11/ann
Year Built 2014
Annual Tax Amount $5,892
Lot Size 0.270 Acres
Acres 0.27
Property Description
MULTIPLE OFFERS. NO MORE SHOWINGS AFTER 4:30. SUBMIT ALL OFFERS BY 5:30. SELLERS WILL HAVE THEIR DECISION BY 6PM TODAY (SUNDAY) HUGE PRICE REDUCTION.....MOTIVATED SELLERS. Looking for a home that's both practical and luxurious? Check out this gorgeous gem! It's only 8 years young, well cared for and freshly painted inside. You'll love all the upgrades it has to offer, including the spacious open-concept living and dining area that's perfect for entertaining. Plus, the main level has everything you need, including the primary suite, a second bedroom/office and even a laundry room for ultimate convenience. But that's not all - the finished daylight basement features two additional bedrooms and another full bath, making it ideal for hosting guests or raising a family. The 3-car garage provides plenty of space for your vehicles and extra storage, and the home is located on a peaceful cul-de-sac with a corner lot that adds to the feeling of seclusion. What's more, shopping is just a quick 4-minute drive away, so you can easily pick up all the essentials without traveling too far. If you're a buyer who wants the perfect combination of comfort and style, look no further than this amazing home!
Location
State KS
County Johnson
Rooms
Other Rooms Main Floor BR, Main Floor Master
Basement true
Interior
Interior Features Ceiling Fan(s), Kitchen Island, Painted Cabinets, Pantry, Walk-In Closet(s)
Heating Forced Air
Cooling Electric
Flooring Carpet, Wood
Fireplaces Number 1
Fireplaces Type Living Room
Fireplace Y
Laundry Bedroom Level, Main Level
Exterior
Parking Features true
Garage Spaces 3.0
Fence Other
Roof Type Composition
Building
Lot Description Corner Lot, Cul-De-Sac
Entry Level Ranch,Reverse 1.5 Story
Sewer City/Public
Water Public
Structure Type Stone Trim, Stucco
Schools
Elementary Schools Woodland
Middle Schools Prairie Trail
High Schools Olathe Northwest
School District Olathe
Others
Ownership Private
Acceptable Financing Cash, Conventional, FHA, VA Loan
Listing Terms Cash, Conventional, FHA, VA Loan
Read Less Info
Want to know what your home might be worth? Contact us for a FREE valuation!

Our team is ready to help you sell your home for the highest possible price ASAP







