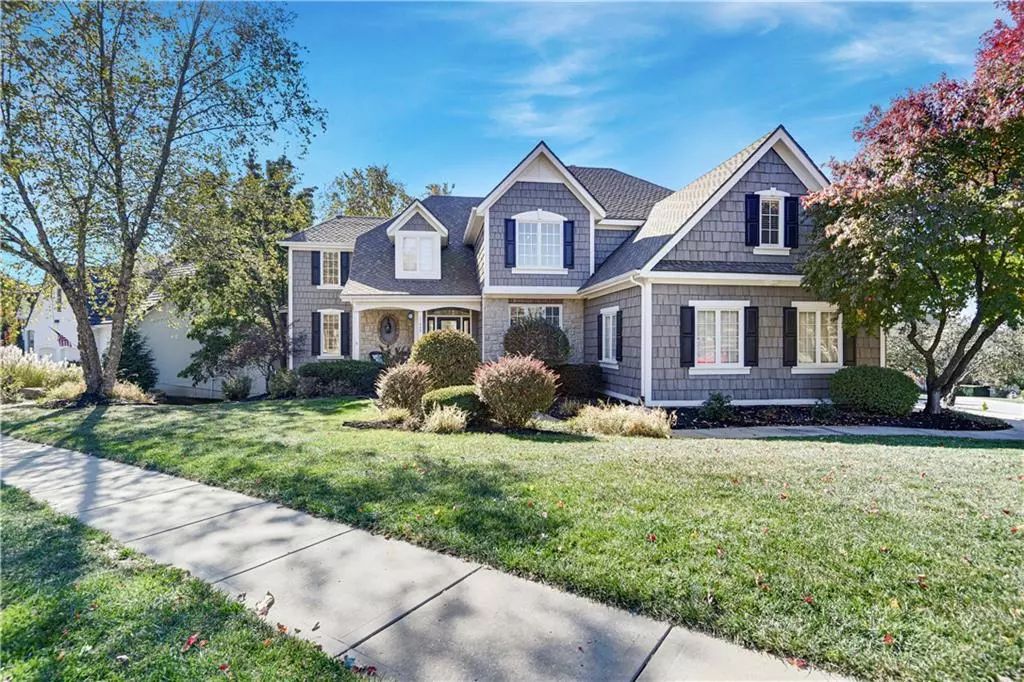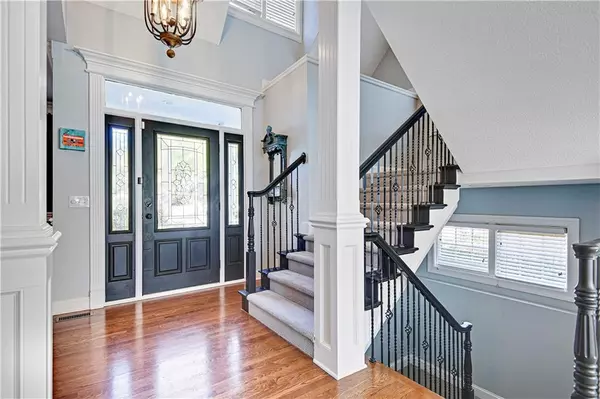$675,000
$675,000
For more information regarding the value of a property, please contact us for a free consultation.
5 Beds
5 Baths
4,872 SqFt
SOLD DATE : 04/24/2023
Key Details
Sold Price $675,000
Property Type Single Family Home
Sub Type Single Family Residence
Listing Status Sold
Purchase Type For Sale
Square Footage 4,872 sqft
Price per Sqft $138
Subdivision Cedar Creek- Cedar Glen
MLS Listing ID 2422662
Sold Date 04/24/23
Style Traditional
Bedrooms 5
Full Baths 4
Half Baths 1
HOA Fees $56
Year Built 1999
Annual Tax Amount $7,994
Lot Size 0.345 Acres
Acres 0.3454316
Property Description
RARE FIND!! PRIVATE AND USABLE YARD TIGHTLY TUCKED IN THIS GORGEOUS COMMUNITY!! Cedar Creek's park-like setting with its award winning golf course and 64 acre lake, glistening swimming pools, scenic walking trails, healing water falls, and more. Within the community alone there are so many things that you can see and do! This home in any setting stands out above the rest with its stunning 360 degree landscape & curb appeal. The home features 9 foot ceilings, gleaming hardwoods, and stylish pops of color throughout the home. Primary bedroom is luxury sized and features: humongous his/her walk-in closets, vaulted ceilings, has plenty of room for you to have your own peaceful and private living room with its own ambient fireplace to keep warm while reading your favorite novel in winter! Step-in shower with dual heads, his/her separate vanities, and jetted tub for 2! Huge secondary bedrooms too! The kitchen features the granite island block and wrap-around countertops, deep farmhouse style black sink, 5 burner gas range & stainless appliances (Kitchenaide), massive walk-in pantry, pull-out cabinet shelving, cozy fireplace, and spacious formal dining room for the upcoming holiday gatherings. Kitchen walks out to an updated stained deck and overlooks the tree line and shares the view with the 2nd deck off of Den. The fully, finished basement features: a 5th bedroom, full bath, home gym or dance studio, Family room with fireplace and walks out to the show stopping back yard!!! It is truly one of the BEST yards in the neighborhood with its ambient exterior lighting & sound system! The previous owners had the yard professionally leveled, added stamped concrete patio, gas firepit, retaining wall, and guttering systems underneath the two decks so that the outdoor space can be enjoyed in any weather AND protect the outdoor furniture. SELLER IS HAVING THE WOOD ROT ITEMS ADDRESSED CURRENTLY. GREAT OPPORTUNITY!!
Location
State KS
County Johnson
Rooms
Other Rooms Breakfast Room, Den/Study, Exercise Room, Formal Living Room, Mud Room, Office, Recreation Room, Sitting Room
Basement true
Interior
Interior Features Exercise Room, Kitchen Island, Painted Cabinets, Pantry, Vaulted Ceiling, Walk-In Closet(s), Wet Bar, Whirlpool Tub
Heating Forced Air, Zoned
Cooling Electric, Zoned
Flooring Carpet, Tile, Wood
Fireplaces Number 4
Fireplaces Type Basement, Hearth Room, Kitchen, Living Room, Master Bedroom, Recreation Room
Fireplace Y
Appliance Cooktop, Dishwasher, Disposal, Double Oven, Microwave, Stainless Steel Appliance(s)
Laundry Bedroom Level, Laundry Room
Exterior
Exterior Feature Firepit
Parking Features true
Garage Spaces 3.0
Amenities Available Clubhouse, Community Center, Exercise Room, Golf Course, Racquetball, Pickleball Court(s), Play Area, Pool, Tennis Court(s), Trail(s)
Roof Type Composition
Building
Lot Description Corner Lot, Cul-De-Sac, Treed
Entry Level 2 Stories
Sewer City/Public
Water Public
Structure Type Cedar, Stone Trim
Schools
Elementary Schools Cedar Creek
Middle Schools Mission Trail
High Schools Olathe West
School District Olathe
Others
HOA Fee Include Partial Amenities
Ownership Private
Acceptable Financing Cash, Conventional, FHA, VA Loan
Listing Terms Cash, Conventional, FHA, VA Loan
Read Less Info
Want to know what your home might be worth? Contact us for a FREE valuation!

Our team is ready to help you sell your home for the highest possible price ASAP







