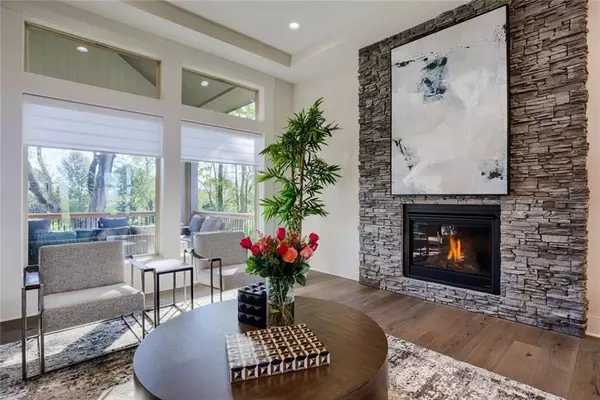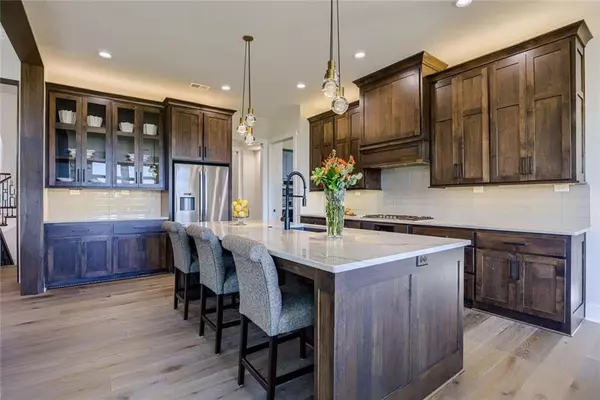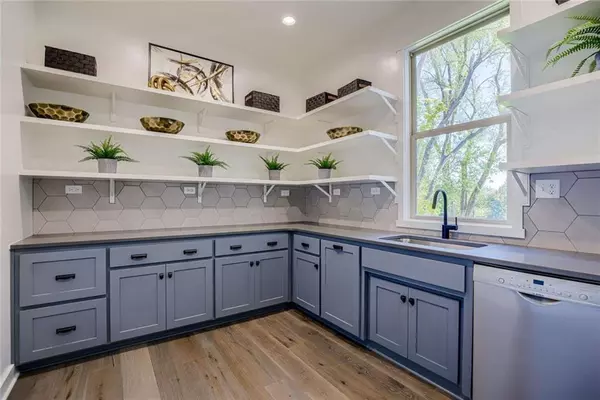$1,149,950
$1,149,950
For more information regarding the value of a property, please contact us for a free consultation.
6 Beds
7 Baths
5,789 SqFt
SOLD DATE : 04/27/2023
Key Details
Sold Price $1,149,950
Property Type Single Family Home
Sub Type Single Family Residence
Listing Status Sold
Purchase Type For Sale
Square Footage 5,789 sqft
Price per Sqft $198
Subdivision Mission Ranch
MLS Listing ID 2164805
Sold Date 04/27/23
Style Traditional
Bedrooms 6
Full Baths 6
Half Baths 1
HOA Fees $112/ann
Year Built 2019
Annual Tax Amount $17,036
Lot Size 0.253 Acres
Acres 0.25254822
Property Description
NEW PRICE! DON'T MISS THIS OPPORTUNITY!! FINISHED LOWER LEVEL-QUICK CLOSE AND MOVE-IN READY! Over 5,700 sq. ft. Finished! AWARD WINNING AND LOADED WITH UPGRADES! Stunning interior design accents the sensational architecture throughout. Luxurious finishes include Quartzite kitchen counters, "Provenza "hardwood flooring, exquisite lighting! Open staircase leads to bedroom level where the Master Suite steals the show. Bedrooms, with private bathrooms & walk-in closets, are designed for all ages. Guest Room on the main floor allows for privacy. A combined pantry with abundant shelving & countertops, room for additional refrigerator, provides modern convenience & function for busy lifestyles! Covered lanai extends enjoyment outdoors. The Finished Lower Level includes a 6th Bedroom with full bath, large recreation room with wet-bar and an exercise room or playroom! This home is located on a treed home site, backing to green space. Too many upgrades to list! Don't miss the opportunity to move into this stunning new home!
Location
State KS
County Johnson
Rooms
Other Rooms Den/Study, Great Room, Main Floor BR, Mud Room, Office
Basement true
Interior
Interior Features Ceiling Fan(s), Custom Cabinets, Exercise Room, Kitchen Island, Pantry, Stained Cabinets, Vaulted Ceiling, Walk-In Closet(s)
Heating Forced Air, Zoned
Cooling Electric, Zoned
Flooring Ceramic Floor, Luxury Vinyl Plank, Wood
Fireplaces Number 1
Fireplaces Type Gas, Great Room
Fireplace Y
Appliance Cooktop, Dishwasher, Disposal, Double Oven, Exhaust Hood, Humidifier, Microwave, Built-In Oven
Laundry Bedroom Level, Dryer Hookup-Ele
Exterior
Exterior Feature Sat Dish Allowed
Parking Features true
Garage Spaces 3.0
Amenities Available Clubhouse, Exercise Room, Play Area, Pool, Trail(s)
Roof Type Composition
Building
Lot Description Adjoin Greenspace, Sprinkler-In Ground, Treed
Entry Level 2 Stories
Sewer City/Public
Water Public
Structure Type Stone Trim, Stucco & Frame
Schools
Elementary Schools Sunrise Point
Middle Schools Prairie Star
High Schools Blue Valley
School District Blue Valley
Others
HOA Fee Include Curbside Recycle, Trash
Ownership Private
Acceptable Financing Cash, Conventional
Listing Terms Cash, Conventional
Read Less Info
Want to know what your home might be worth? Contact us for a FREE valuation!

Our team is ready to help you sell your home for the highest possible price ASAP







