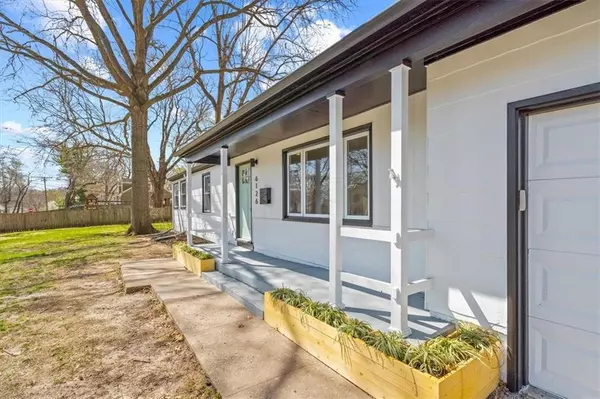$415,000
$415,000
For more information regarding the value of a property, please contact us for a free consultation.
3 Beds
3 Baths
1,869 SqFt
SOLD DATE : 04/26/2023
Key Details
Sold Price $415,000
Property Type Single Family Home
Sub Type Single Family Residence
Listing Status Sold
Purchase Type For Sale
Square Footage 1,869 sqft
Price per Sqft $222
Subdivision Mission Village
MLS Listing ID 2428932
Sold Date 04/26/23
Style Traditional
Bedrooms 3
Full Baths 3
Year Built 1951
Annual Tax Amount $3,488
Lot Size 10,890 Sqft
Acres 0.25
Property Description
Pristine makeover on this cute-as-a-button 1951 ranch in Fairway! Timeless curb appeal with fresh exterior paint, new roof, and added patio and entertaining space. These elements show off the 1/4 acre corner lot - and it's raised up off the street level to be on display for all to appreciate! Inside is even better with a masterfully re-worked interior layout that features a large and open living / dining space that flows nicely into the beautiful kitchen with brand new cabinets, quartz counters, and stainless appliances. Instead of trudging through the garage, the kitchen is now open to the patio, as well as easy access down to the finished basement. The main level also features a guest bedroom right across from the full bath, and a gargantuan primary bedroom with 3 closets, room for traditional bedroom furniture plus sitting area or home office, and access to its own private patio on the south side of the home. Super cool! The primary suite also features a private full bathroom! And yes, there's more! The basement includes a second living area, laundry, a 3rd full bathroom--just as pretty with the custom tile as the other two! A conforming 3rd bedroom, AND a non-conforming 4th bedroom or hobby room. All together, LOTS of space for a larger crew to stretch out, or for someone needing way more space than meets the eye. Fully functional 1 car attached garage, and just one full block off of Roe provides super quick access to great shopping and dining in downtown Mission, or the other direction to Fairway Creamery and city pool, or just a bit farther south to the Prairie Village shops. Unbeatable location and the BEST of the Shawnee Mission Schools with SM East at the high school level. Hurry over to see all that this wonderful home has to offer!
Location
State KS
County Johnson
Rooms
Basement true
Interior
Heating Natural Gas
Cooling Electric
Flooring Luxury Vinyl Tile, Wood
Fireplace Y
Appliance Dishwasher, Disposal, Refrigerator, Built-In Electric Oven
Laundry In Basement
Exterior
Parking Features true
Garage Spaces 1.0
Roof Type Composition
Building
Lot Description Corner Lot
Entry Level Ranch
Sewer City/Public
Water Public
Structure Type Frame
Schools
Elementary Schools Highlands
Middle Schools Indian Hills
High Schools Sm East
School District Shawnee Mission
Others
Ownership Private
Acceptable Financing Cash, Conventional, FHA, VA Loan
Listing Terms Cash, Conventional, FHA, VA Loan
Read Less Info
Want to know what your home might be worth? Contact us for a FREE valuation!

Our team is ready to help you sell your home for the highest possible price ASAP







