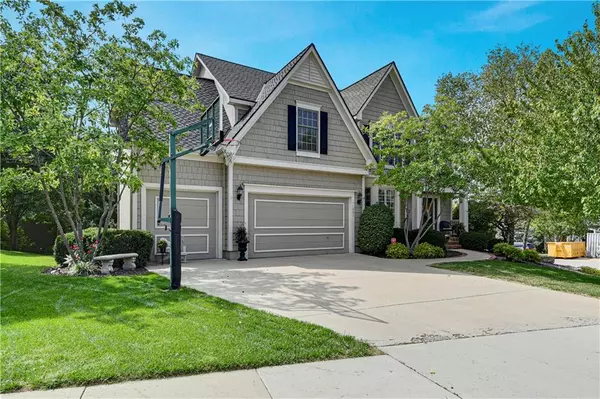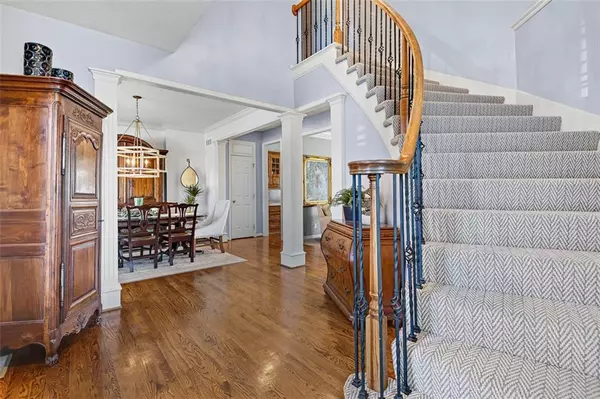$590,000
$590,000
For more information regarding the value of a property, please contact us for a free consultation.
5 Beds
5 Baths
4,341 SqFt
SOLD DATE : 04/27/2023
Key Details
Sold Price $590,000
Property Type Single Family Home
Sub Type Single Family Residence
Listing Status Sold
Purchase Type For Sale
Square Footage 4,341 sqft
Price per Sqft $135
Subdivision Cedar Creek- Cedar Glen
MLS Listing ID 2412176
Sold Date 04/27/23
Style Traditional
Bedrooms 5
Full Baths 4
Half Baths 1
HOA Fees $57
Year Built 2000
Annual Tax Amount $6,932
Lot Size 0.363 Acres
Acres 0.36258036
Lot Dimensions .36
Property Description
HOP INTO SPRING / This Gorgeous Two Story One Owner Home! Welcoming Brick Front Porch + Sweeping Rounded Staircase Greats You Upon Entry. Todays Neutral Color Palette & Designer Décor Abound In This Cheerful Home. Fresh Paint Upsatirs and New Masterbath Flooring! Open & Spacious Floor plan W Tons Of Natural Light! Chefs Kitchen with SS Appliances, Gas Cook Top & Island + Cozy Hearth w Casual Breakfast Nook and Formal Dining Room Ideal For Large Gatherings! Lots of Custom Built Ins & Neat Beverage Bar! Generous Room Sizes Upstairs and OverSized Primary Suite with Sitting Alcove & Handsome Fireplace. Sensational Daylight Finished Lower Level Offers a Large and Lovely Rec Room, Billiards Area and 5th Bed/Bath Combo Plus Ample Storage. Newer Roof & AC, Some New Light Fixtures & Some Int. Paint & Carpet. Designer Stair Carpet 7 Iron Spindles! Charming Two Tiered Deck Overlooks Beautiful Sunsets! Ideally Situated on a Picturesque Corner Culdesac Lot & Nestled Amongst Mature Trees! This Home is Welcoming & Warm and Waiting For Its Next Owner. Two minutes from elementary school and five minutes to restaurants, plus great highway access. Beautiful community with tons of amenities, including 65 acre fishing lake, two community pools, tennis courts, playground, clubhouse, walking trails, and gym! Make this one yours!
Location
State KS
County Johnson
Rooms
Other Rooms Breakfast Room, Recreation Room
Basement true
Interior
Heating Forced Air
Cooling Electric
Flooring Carpet, Wood
Fireplaces Number 3
Fireplaces Type Gas Starter, Great Room, Hearth Room, Masonry
Fireplace Y
Appliance Cooktop, Dishwasher, Disposal, Exhaust Hood, Humidifier, Microwave, Refrigerator, Gas Range
Laundry Main Level, Off The Kitchen
Exterior
Parking Features true
Garage Spaces 3.0
Amenities Available Clubhouse, Community Center, Hobby Room, Party Room, Pickleball Court(s), Play Area, Pool, Tennis Court(s), Trail(s)
Roof Type Composition
Building
Lot Description City Lot, Corner Lot, Cul-De-Sac
Entry Level 2 Stories
Sewer City/Public
Water Public
Structure Type Frame, Wood Siding
Schools
Elementary Schools Cedar Creek
Middle Schools Mission Trail
High Schools Olathe West
School District Olathe
Others
HOA Fee Include Snow Removal, Trash
Ownership Private
Acceptable Financing Cash, Conventional, FHA
Listing Terms Cash, Conventional, FHA
Special Listing Condition Standard
Read Less Info
Want to know what your home might be worth? Contact us for a FREE valuation!

Our team is ready to help you sell your home for the highest possible price ASAP







