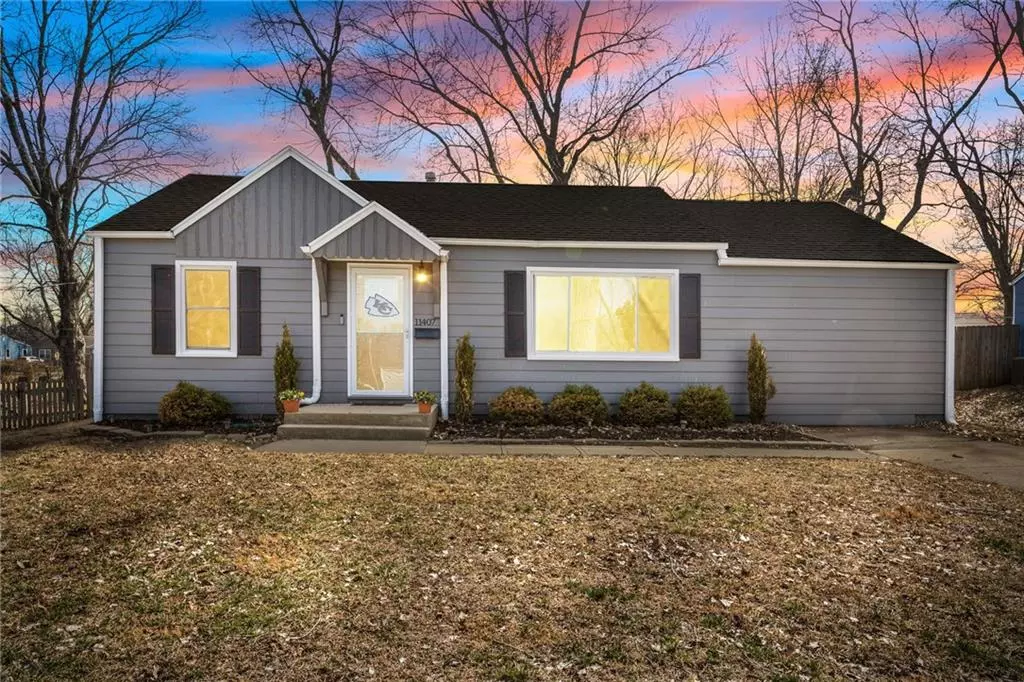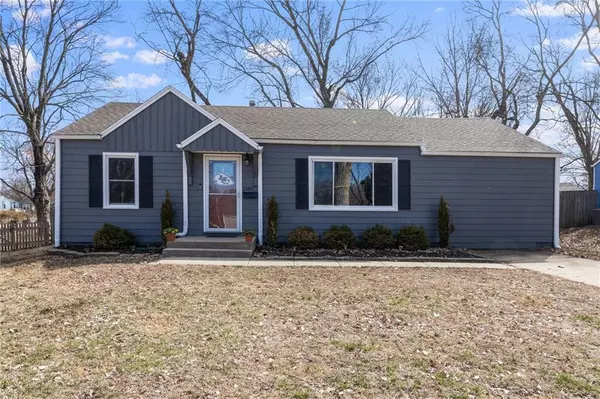$210,000
$210,000
For more information regarding the value of a property, please contact us for a free consultation.
3 Beds
1 Bath
1,392 SqFt
SOLD DATE : 04/27/2023
Key Details
Sold Price $210,000
Property Type Single Family Home
Sub Type Single Family Residence
Listing Status Sold
Purchase Type For Sale
Square Footage 1,392 sqft
Price per Sqft $150
Subdivision Shawnee Village
MLS Listing ID 2426236
Sold Date 04/27/23
Style Traditional
Bedrooms 3
Full Baths 1
Year Built 1951
Annual Tax Amount $2,442
Lot Size 9,100 Sqft
Acres 0.20890726
Lot Dimensions 70x130
Property Description
ALL OFFERS DUE FRIDAY 3/24 AT 3:00 PM. Welcome to your dream home in an inviting neighborhood that exudes camaraderie, joy, and a sense of community. The neighborhood is known for its lively barbeques, picnics, and outdoor gatherings that bring neighbors together. You'll feel proud to call this place home, and coming home every day will fill you with joy. This charming ranch bungalow boasts wood floors throughout the living room, hallway, and 2 of the 3 bedrooms. The garage has been thoughtfully converted into a spacious master bedroom that is perfect for restful nights. The eat-in kitchen is equipped with black appliances, a prep peninsula, and a picture window that overlooks a private wood-fenced backyard. You'll love spending time in the over-sized laundry/mud room that connects the master bedroom, has a door leading to the outdoor patio, and flows into the eat-in kitchen. The bedrooms in the hallway share a bath with a shower/tub combination, ensuring everyone has their own private space. Outside, you'll love taking a stroll down the mature tree-lined streets, and you'll appreciate how close the home is to shopping, schools, and restaurants. This home is perfect for anyone looking to enjoy the best of both worlds- a quiet retreat in a welcoming community while still being close to all the amenities you need. Don't miss your chance to make this house your forever home!
Location
State KS
County Johnson
Rooms
Other Rooms Main Floor BR, Main Floor Master, Mud Room
Basement false
Interior
Interior Features Ceiling Fan(s), Kitchen Island, Painted Cabinets, Pantry, Smart Thermostat
Heating Natural Gas
Cooling Electric
Flooring Carpet, Ceramic Floor, Wood
Fireplace N
Appliance Dishwasher, Disposal, Dryer, Microwave, Refrigerator, Gas Range, Washer
Laundry Laundry Room, Off The Kitchen
Exterior
Exterior Feature Firepit, Storm Doors
Garage false
Fence Privacy, Wood
Roof Type Composition
Building
Lot Description City Lot, Level
Entry Level Bungalow,Ranch
Sewer City/Public
Water Public
Structure Type Frame
Schools
Elementary Schools Nieman
Middle Schools Hocker Grove
High Schools Sm North
School District Shawnee Mission
Others
Ownership Private
Acceptable Financing Cash, Conventional, FHA, VA Loan
Listing Terms Cash, Conventional, FHA, VA Loan
Read Less Info
Want to know what your home might be worth? Contact us for a FREE valuation!

Our team is ready to help you sell your home for the highest possible price ASAP







