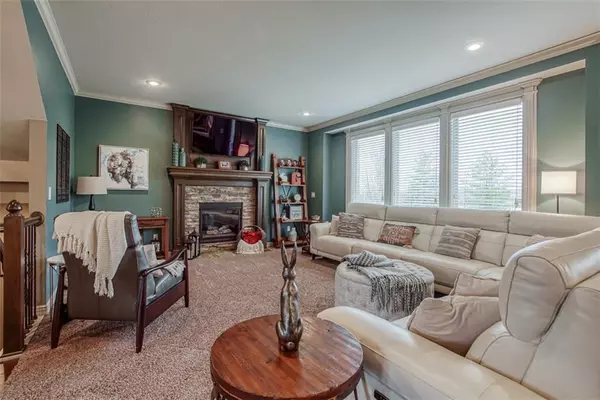$635,000
$635,000
For more information regarding the value of a property, please contact us for a free consultation.
4 Beds
4 Baths
2,648 SqFt
SOLD DATE : 05/01/2023
Key Details
Sold Price $635,000
Property Type Single Family Home
Sub Type Single Family Residence
Listing Status Sold
Purchase Type For Sale
Square Footage 2,648 sqft
Price per Sqft $239
Subdivision Riverview
MLS Listing ID 2426773
Sold Date 05/01/23
Style Traditional
Bedrooms 4
Full Baths 3
Half Baths 1
HOA Fees $71/ann
Year Built 2014
Annual Tax Amount $6,966
Lot Size 0.282 Acres
Acres 0.28195593
Property Description
Swing into Spring, in this stunning home in Riverview. You will love this award winning, open floor plan, where hardwood floors greet you as you come through the front door. Redesigned kitchen features quartzite counter tops, new sink, tile backsplash beverage fridge and new gas range. Huge walk in pantry will provide tons of storage. Entertain in the formal dining room or outside around the salt water pool. The backyard is an entertainers dream with covered patio, fenced in yard and beautiful landscaping. Brand new pool liner ready for the swimming season! New exterior paint in 2021 and extensive landscaping around the exterior. Second level features four bedrooms and 3 full bathrooms. You will love the primary suite with lots of natural light, large closet, walk in shower, dual sinks, and soaking tub. Second floor laundry makes doing chores easy! Daylight basement is partially finished. The sellers have studded the basement to have an additional bedroom, office, and living area. All that is still needed is drywall and your finishing touches. Hurry this beauty won't last long!
Location
State KS
County Johnson
Rooms
Other Rooms Family Room
Basement true
Interior
Interior Features Kitchen Island, Pantry, Walk-In Closet(s), Whirlpool Tub
Heating Forced Air
Cooling Electric
Flooring Carpet, Wood
Fireplaces Number 2
Fireplaces Type Basement, Great Room
Fireplace Y
Appliance Dishwasher, Microwave, Gas Range, Stainless Steel Appliance(s)
Laundry Laundry Room, Upper Level
Exterior
Garage true
Garage Spaces 3.0
Pool Inground
Amenities Available Pool
Roof Type Composition
Building
Lot Description City Lot, Sprinkler-In Ground
Entry Level 2 Stories
Sewer City/Public
Water Public
Structure Type Stone Trim, Wood Siding
Schools
Elementary Schools Riverview
Middle Schools Mill Creek
High Schools Mill Valley
School District De Soto
Others
HOA Fee Include Curbside Recycle, Trash
Ownership Private
Acceptable Financing Cash, Conventional, FHA, VA Loan
Listing Terms Cash, Conventional, FHA, VA Loan
Read Less Info
Want to know what your home might be worth? Contact us for a FREE valuation!

Our team is ready to help you sell your home for the highest possible price ASAP







