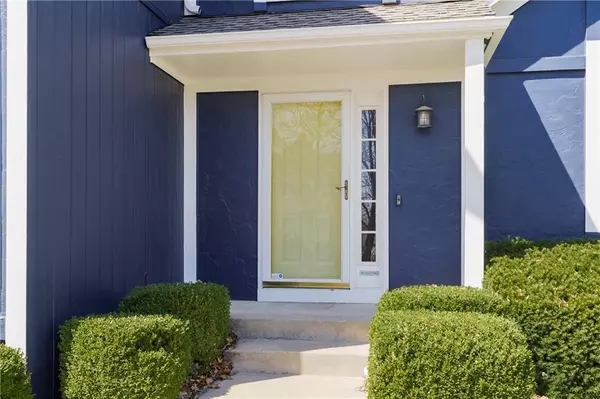$415,000
$415,000
For more information regarding the value of a property, please contact us for a free consultation.
4 Beds
4 Baths
2,596 SqFt
SOLD DATE : 05/02/2023
Key Details
Sold Price $415,000
Property Type Single Family Home
Sub Type Single Family Residence
Listing Status Sold
Purchase Type For Sale
Square Footage 2,596 sqft
Price per Sqft $159
Subdivision Monticello Farms
MLS Listing ID 2424769
Sold Date 05/02/23
Style Traditional
Bedrooms 4
Full Baths 3
Half Baths 1
HOA Fees $33/ann
Year Built 1999
Annual Tax Amount $4,836
Lot Size 9,147 Sqft
Acres 0.21
Property Description
Updated and move-in ready home in Western Shawnee! Inviting entryway with beautiful hardwood floors, walks into cozy living room with floor to ceiling windows. Updated lighting, flat ceilings, custom built-in shelves, updated stone front gas fireplace. Large kitchen has plenty of cabinets and countertops, updated backsplash, pantry with pull out shelves, stainless steel Frigidaire Gallery appliances, 5 burner flat top stove, fridge stays. Formal dining room and breakfast nook. Main floor laundry room and 1/2 bath tucked in behind kitchen. Walks out to a lovely backyard paradise! Primary bedroom suite with loads of natural light. Bathroom has dual sinks, jetted tub, separate shower, and large walk-in closet. Large secondary bedrooms and updated guest bathroom. Finished basement has full bedroom and bath as well as a huge recreation space. Garage has extra built in storage. Amazing fenced backyard complete with large stamped patio and multiple seating areas, powered sun shade, basketball goal, fire pit and raised garden beds. Great for indoor/outdoor entertaining space! covered. Neighborhood playground across the street from property. Located close to all 3 award winning schools, major highways and conveniences. Check out the Matterport Virtual Tour for a digital walk through of the home!
Location
State KS
County Johnson
Rooms
Other Rooms Breakfast Room, Den/Study, Entry, Exercise Room, Family Room, Great Room, Media Room, Office, Recreation Room
Basement true
Interior
Interior Features Ceiling Fan(s), Exercise Room, Pantry, Stained Cabinets, Walk-In Closet(s), Whirlpool Tub
Heating Electric
Cooling Electric
Flooring Carpet, Tile, Wood
Fireplaces Number 1
Fireplaces Type Living Room
Fireplace Y
Appliance Dishwasher, Disposal, Microwave, Built-In Electric Oven
Laundry Laundry Room, Main Level
Exterior
Exterior Feature Storm Doors
Garage true
Garage Spaces 2.0
Fence Privacy, Wood
Amenities Available Play Area
Roof Type Composition
Building
Lot Description City Limits, City Lot, Corner Lot, Sprinkler-In Ground
Entry Level 2 Stories
Sewer City/Public
Water Public
Structure Type Frame
Schools
Elementary Schools Horizon
Middle Schools Monticello Trails
High Schools Mill Valley
School District De Soto
Others
HOA Fee Include Trash
Ownership Private
Acceptable Financing Cash, Conventional, FHA, VA Loan
Listing Terms Cash, Conventional, FHA, VA Loan
Read Less Info
Want to know what your home might be worth? Contact us for a FREE valuation!

Our team is ready to help you sell your home for the highest possible price ASAP







