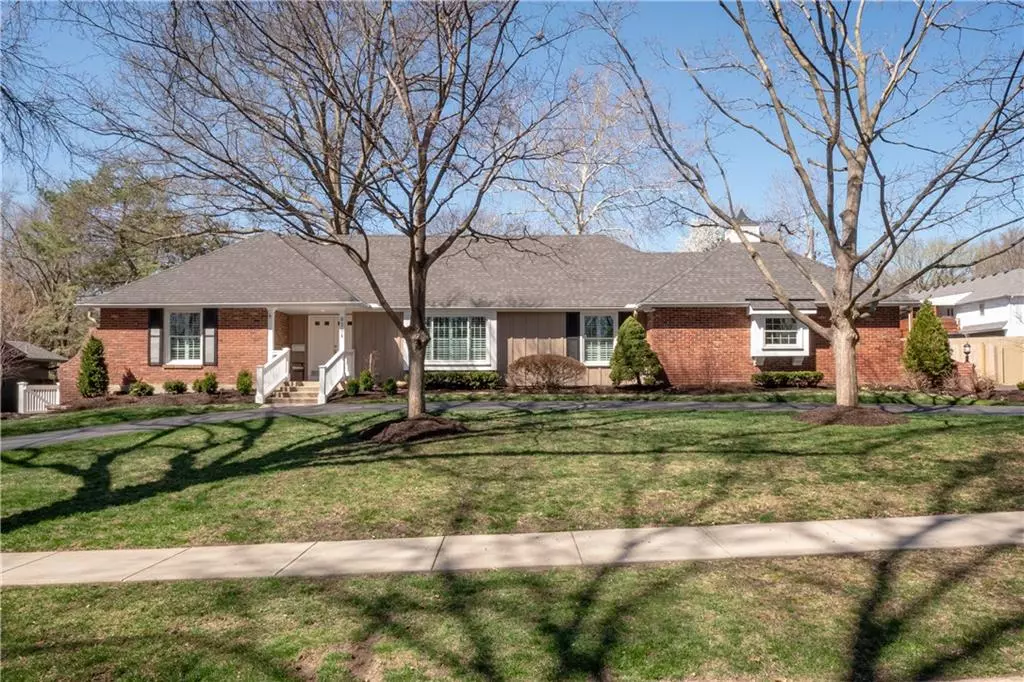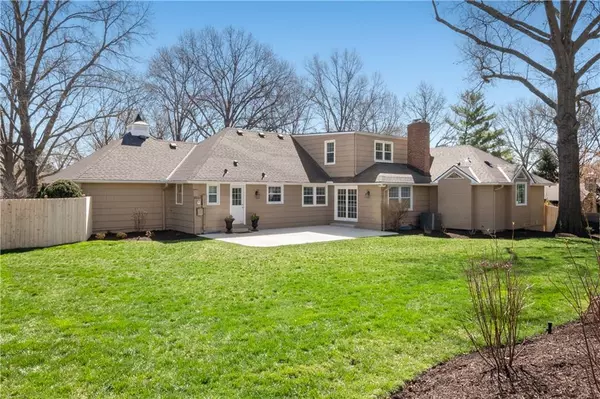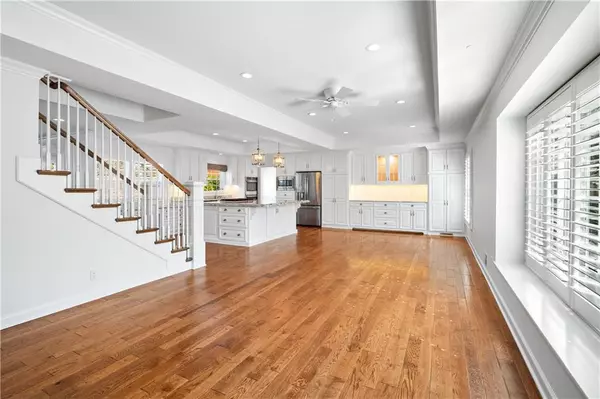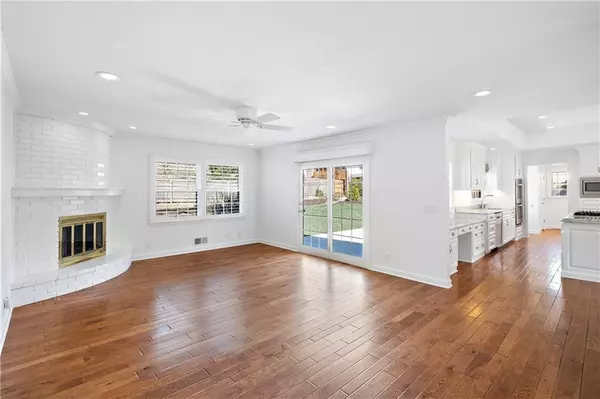$989,000
$989,000
For more information regarding the value of a property, please contact us for a free consultation.
6 Beds
5 Baths
4,412 SqFt
SOLD DATE : 05/09/2023
Key Details
Sold Price $989,000
Property Type Single Family Home
Sub Type Single Family Residence
Listing Status Sold
Purchase Type For Sale
Square Footage 4,412 sqft
Price per Sqft $224
Subdivision Normandy Square
MLS Listing ID 2428099
Sold Date 05/09/23
Style Traditional
Bedrooms 6
Full Baths 4
Half Baths 1
HOA Fees $3/ann
Year Built 1961
Annual Tax Amount $10,994
Lot Size 0.396 Acres
Acres 0.3960055
Property Description
This beautiful updated Normandy Square home features a light and bright interior with crisp white walls throughout, creating a fresh and modern feel. The flowing floor plan includes a spacious cook's kitchen, a dining area, and two living areas, providing plenty of room for both relaxation and entertainment. The primary suite offers a private bath with two sizable walk-in closets, while two more bedrooms and a bath are located on the main floor. An ensuite is located upstairs, providing additional privacy and space for guests or family members. The walk-out lower level features a rec area, wet bar, two more bedrooms, and a bath, making it an ideal space for hosting guests or for use as an in-law suite.
The lush, grassy backyard is beautifully landscaped and perfect for outdoor entertaining, providing a tranquil retreat from the hustle and bustle of daily life. Overall, this updated Normandy Square gem is the perfect blend of comfort, style, and functionality, making it an ideal home for families and individuals alike.
Location
State KS
County Johnson
Rooms
Other Rooms Fam Rm Main Level, Formal Living Room, Main Floor BR, Main Floor Master, Recreation Room
Basement true
Interior
Interior Features Custom Cabinets, Expandable Attic, Kitchen Island, Painted Cabinets, Pantry, Smart Thermostat, Walk-In Closet(s), Whirlpool Tub
Heating Natural Gas
Cooling Electric
Flooring Carpet, Tile, Wood
Fireplaces Number 1
Fireplaces Type Family Room, Gas Starter
Fireplace Y
Appliance Dishwasher, Disposal, Double Oven, Down Draft, Refrigerator, Built-In Oven, Gas Range, Stainless Steel Appliance(s)
Laundry Laundry Room, Off The Kitchen
Exterior
Parking Features true
Garage Spaces 2.0
Fence Wood
Roof Type Composition
Building
Lot Description City Lot, Sprinkler-In Ground
Entry Level 1.5 Stories
Sewer City/Public
Water Public
Structure Type Brick & Frame
Schools
Elementary Schools Briarwood
Middle Schools Indian Hills
High Schools Sm East
School District Shawnee Mission
Others
Ownership Private
Acceptable Financing Cash, Conventional
Listing Terms Cash, Conventional
Read Less Info
Want to know what your home might be worth? Contact us for a FREE valuation!

Our team is ready to help you sell your home for the highest possible price ASAP







