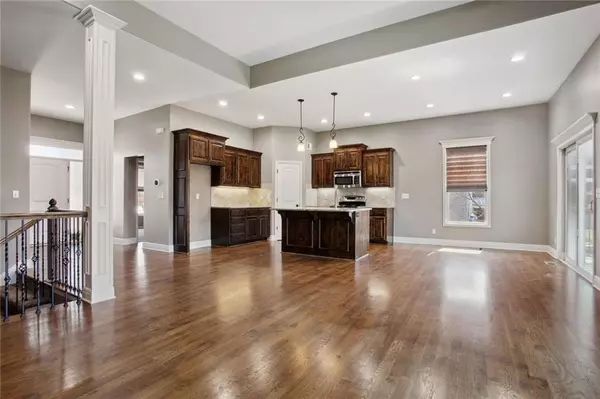$435,000
$435,000
For more information regarding the value of a property, please contact us for a free consultation.
4 Beds
3 Baths
2,800 SqFt
SOLD DATE : 05/16/2023
Key Details
Sold Price $435,000
Property Type Single Family Home
Sub Type Single Family Residence
Listing Status Sold
Purchase Type For Sale
Square Footage 2,800 sqft
Price per Sqft $155
Subdivision High Point Downs
MLS Listing ID 2423926
Sold Date 05/16/23
Style Traditional
Bedrooms 4
Full Baths 3
Year Built 2013
Annual Tax Amount $6,270
Lot Size 10,395 Sqft
Acres 0.23863636
Property Description
WELCOME HOME! Back on market through no fault of sellers. Spacious, open 4-bedroom reverse (ranch w/ finished DAYLIGHT basement) featuring a large, fenced backyard and all the positives of smaller-town living + the benefits of being close to everything -- retail, restaurants, grocery, golf, fuel, etc. less than 15 minutes away. You'll love the hardwood floors, granite counters + island, vaulted ceilings, custom great room fireplace/built-ins and covered deck -- perfect for enjoying spring evenings. NO NEIGHBORING HOME DIRECTLY BEHIND provides additional privacy. Expanded concrete patio is ideal for grill or fire pit. Main-level laundry with direct access to primary, walk-in closet is super convenient. Finished lower level includes two large bedrooms, oversized family room + wet bar and full bath. There's plenty of unfinished storage space + enclosed storage under the deck. The oversized garage with built-in workbench area and overhead storage is perfect for the hobbyist. So much to enjoy about this home and priced well below reproduction. Note, new hot water heater being installed by sellers on 04/17/23.
Location
State KS
County Leavenworth
Rooms
Other Rooms Great Room, Main Floor BR, Main Floor Master, Office
Basement true
Interior
Interior Features Ceiling Fan(s), Kitchen Island, Pantry, Vaulted Ceiling, Walk-In Closet(s), Wet Bar, Whirlpool Tub
Heating Forced Air, Natural Gas
Cooling Electric
Flooring Carpet, Tile, Wood
Fireplaces Number 1
Fireplaces Type Gas, Living Room
Fireplace Y
Appliance Dishwasher, Disposal, Microwave, Built-In Electric Oven
Laundry Main Level
Exterior
Garage true
Garage Spaces 3.0
Fence Privacy
Roof Type Composition
Building
Lot Description City Lot
Entry Level Ranch,Reverse 1.5 Story
Sewer City/Public
Water Public
Structure Type Stone Veneer, Stucco & Frame
Schools
Elementary Schools Basehor
Middle Schools Basehor-Linwood
High Schools Basehor-Linwood
School District Basehor-Linwood
Others
Ownership Private
Acceptable Financing Cash, Conventional, FHA, VA Loan
Listing Terms Cash, Conventional, FHA, VA Loan
Read Less Info
Want to know what your home might be worth? Contact us for a FREE valuation!

Our team is ready to help you sell your home for the highest possible price ASAP







