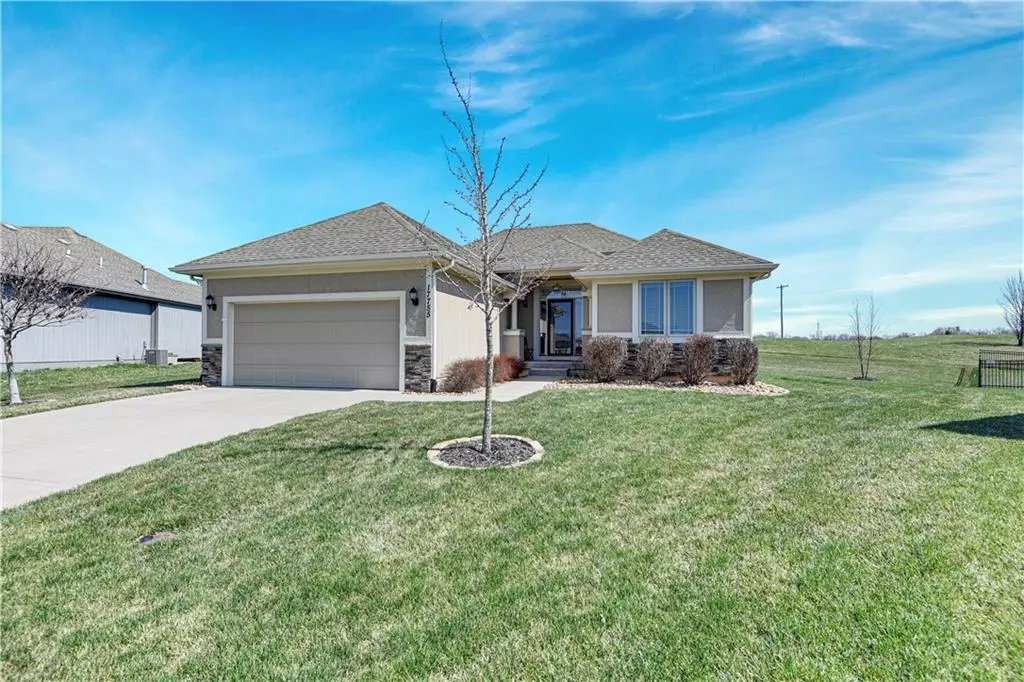$465,000
$465,000
For more information regarding the value of a property, please contact us for a free consultation.
4 Beds
3 Baths
2,601 SqFt
SOLD DATE : 05/15/2023
Key Details
Sold Price $465,000
Property Type Single Family Home
Sub Type Single Family Residence
Listing Status Sold
Purchase Type For Sale
Square Footage 2,601 sqft
Price per Sqft $178
Subdivision Nottington Creek
MLS Listing ID 2427425
Sold Date 05/15/23
Style Traditional
Bedrooms 4
Full Baths 3
HOA Fees $41/ann
Year Built 2014
Annual Tax Amount $5,424
Lot Size 0.296 Acres
Acres 0.2956382
Property Description
Welcome home to this meticulously maintained Reverse 1.5 Sty in Nottington Creek! This adorable home is conveniently located on an approx. 1/3 acre cul-de-sac lot. Walk in and you will find an entertainers dream with charm galore! The gorgeous eat in kitchen boasts hardwood floors, quartz countertops, stainless steel appliances, 2 pantries and updated lighting! The cozy great room features a beautiful stacked stone fireplace with a wonderful mantle, ceiling fan and adjoining dining area all complimented by hardwood floors. French doors open to the cheerful sun room with plantation shutters and beautiful tiled flooring. The primary bedroom on the main level is spacious and inviting and includes hardwoods, plantation shutters and ensuite bath complete with large walk in tiled shower, 2 separate vanities and spacious walk in closet! Secondary main level bedroom includes plantation shutters and comfy carpet perfect for weekend guests! Leading you to the lower level living is upgraded theatre carpet and windows galore! Step down to the Lower Level and you will find a spacious family room, 2 ample sized bedrooms with egress windows and great closets, full sized bath with new rain glass shower door and a large home office! Backyard is partially fenced with new metal fencing, perfect for entertaining! Irrigation system, updated interior paint, 2 ft added to garage space and more! Please see supplements for additional updates.. Great location with wonderful subdivision amenities! Don't miss out on this fabulous home!!!
Location
State KS
County Johnson
Rooms
Other Rooms Den/Study, Great Room, Main Floor BR, Main Floor Master, Recreation Room, Sun Room
Basement true
Interior
Interior Features All Window Cover, Ceiling Fan(s), Central Vacuum, Kitchen Island, Pantry, Vaulted Ceiling, Walk-In Closet(s)
Heating Natural Gas, Natural Gas
Cooling Electric
Flooring Carpet, Tile, Wood
Fireplaces Number 1
Fireplaces Type Gas, Gas Starter, Great Room
Fireplace Y
Appliance Dishwasher, Exhaust Hood, Microwave, Gas Range, Stainless Steel Appliance(s)
Laundry Off The Kitchen
Exterior
Garage true
Garage Spaces 2.0
Fence Metal
Amenities Available Pool, Trail(s)
Roof Type Composition
Parking Type Attached, Garage Faces Front
Building
Lot Description Cul-De-Sac, Sprinkler-In Ground
Entry Level Reverse 1.5 Story
Sewer City/Public
Water Public
Structure Type Stone & Frame, Stucco
Schools
Elementary Schools Prairie Creek
Middle Schools Spring Hill
High Schools Spring Hill
School District Spring Hill
Others
Ownership Private
Acceptable Financing Cash, Conventional, FHA
Listing Terms Cash, Conventional, FHA
Read Less Info
Want to know what your home might be worth? Contact us for a FREE valuation!

Our team is ready to help you sell your home for the highest possible price ASAP







