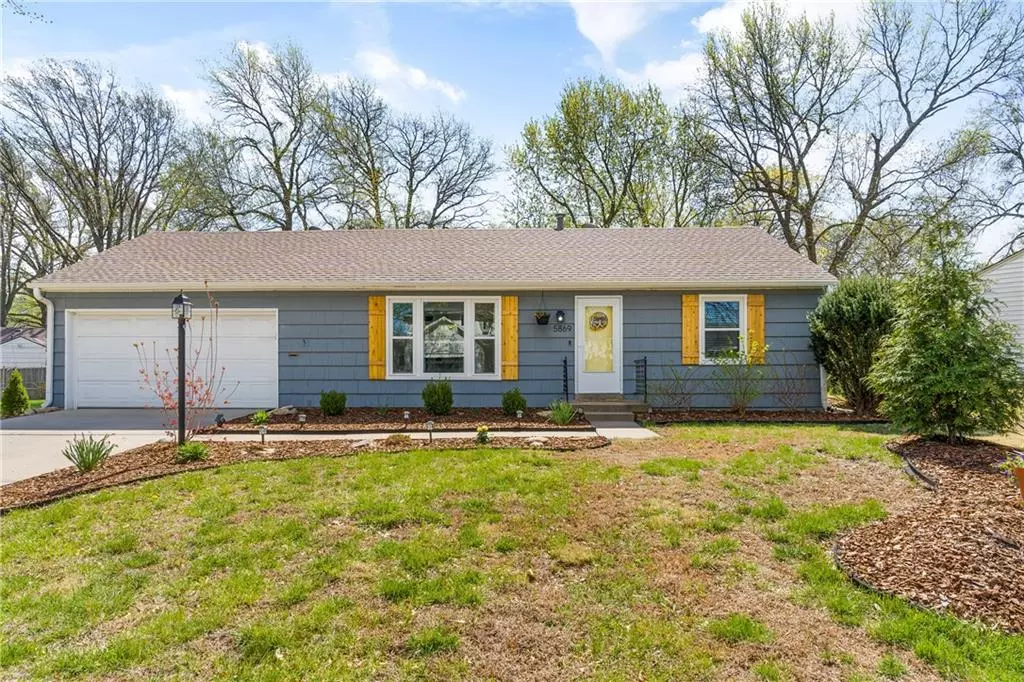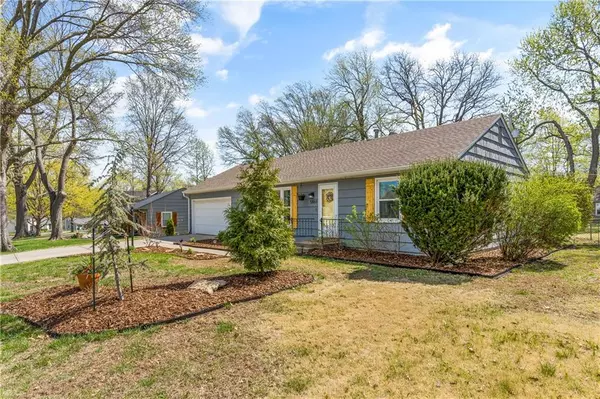$299,900
$299,900
For more information regarding the value of a property, please contact us for a free consultation.
2 Beds
1 Bath
1,024 SqFt
SOLD DATE : 05/18/2023
Key Details
Sold Price $299,900
Property Type Single Family Home
Sub Type Single Family Residence
Listing Status Sold
Purchase Type For Sale
Square Footage 1,024 sqft
Price per Sqft $292
Subdivision Bryantwood South
MLS Listing ID 2429217
Sold Date 05/18/23
Style Traditional
Bedrooms 2
Full Baths 1
Year Built 1953
Annual Tax Amount $3,384
Lot Size 9,583 Sqft
Acres 0.22
Property Description
Beautiful Ranch, ideal location to shopping, dining, highway access and less than 3 miles from The Plaza and 6 miles from Downtown KC! New landscaping presents charming curbside appeal that welcomes you into bright and updated interior! Open living room features hardwood floors and is flooded with natural lighting provided by the oversized windows. All windows in the home have been replaced with triple paned glass with adjustability for easy cleaning access! Fully remodeled kitchen now hallmarks tile flooring, new electrical including canned lighting, reinsulation, stainless steel appliances including gas range stove, quartz countertops, subway tiling backsplash and custom soft close drawers/cabinets! The bathroom has also been fully remodeled with tiled flooring, new toilet and vanity, and walk in shower with elegant window paned divider. Both bedrooms are generous in size with hardwood floors, multiple windows, and overhead ceiling fans. Expanded office or flex space has laminate flooring and provides washer dryer connections as well as walk out access to the sunlit patio, ideal for entertaining guests or enjoying a morning coffee or evening beverage.
Location
State KS
County Johnson
Rooms
Other Rooms Den/Study, Formal Living Room, Main Floor BR, Main Floor Master
Basement false
Interior
Interior Features Ceiling Fan(s), Custom Cabinets, Prt Window Cover, Smart Thermostat
Heating Forced Air, Natural Gas
Cooling Electric
Flooring Tile, Wood
Fireplace N
Appliance Dishwasher, Disposal, Microwave, Refrigerator, Gas Range, Stainless Steel Appliance(s)
Laundry Laundry Room, Main Level
Exterior
Exterior Feature Firepit, Storm Doors
Parking Features true
Garage Spaces 2.0
Fence Metal, Wood
Roof Type Composition
Building
Lot Description Level, Treed
Entry Level Ranch
Sewer City/Public
Water Public
Structure Type Frame
Schools
Elementary Schools Highlands
Middle Schools Indian Hills
High Schools Sm East
School District Shawnee Mission
Others
Ownership Private
Acceptable Financing Cash, Conventional, FHA, VA Loan
Listing Terms Cash, Conventional, FHA, VA Loan
Read Less Info
Want to know what your home might be worth? Contact us for a FREE valuation!

Our team is ready to help you sell your home for the highest possible price ASAP







