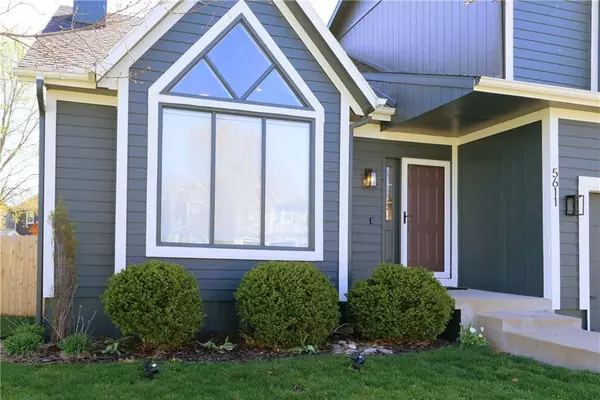$353,000
$353,000
For more information regarding the value of a property, please contact us for a free consultation.
3 Beds
3 Baths
1,952 SqFt
SOLD DATE : 05/24/2023
Key Details
Sold Price $353,000
Property Type Single Family Home
Sub Type Single Family Residence
Listing Status Sold
Purchase Type For Sale
Square Footage 1,952 sqft
Price per Sqft $180
Subdivision Lakepointe
MLS Listing ID 2430088
Sold Date 05/24/23
Style Traditional
Bedrooms 3
Full Baths 2
Half Baths 1
Year Built 1995
Annual Tax Amount $4,414
Lot Size 7,795 Sqft
Acres 0.17894858
Property Description
Daffodil delight, spring right in to this move in ready, spacious, open, stunning California Split in Lakepointe! With luxury vinyl plank flooring on main floor and kitchen area, newer exterior paint and roof, sunny fully fenced backyard, sprinkler system, several wifi products, and more. Two spare bedrooms on kitchen level have ample closet space and share an updated hall bathroom while the large primary suite upstairs provides privacy. Enjoy the remodeled primary bathroom w/ double vanity, jetted tub, and shower. Finished lower level with bar offers space for multiple purposes (office, crafts, exercise, etc) Convenient half bath on this level as well when entertaining. Don't miss the unfinished sub basement, for laundry, and perfect space for storage. Community green space, lake, playground make a wonderful entry into this well kept subdivision.
Location
State KS
County Johnson
Rooms
Other Rooms Family Room, Subbasement
Basement true
Interior
Interior Features Ceiling Fan(s), Pantry, Skylight(s), Vaulted Ceiling, Walk-In Closet(s), Wet Bar, Whirlpool Tub
Heating Forced Air
Cooling Electric
Flooring Carpet, Ceramic Floor, Luxury Vinyl Plank
Fireplaces Number 1
Fireplaces Type Gas, Gas Starter, Living Room
Equipment Fireplace Equip
Fireplace Y
Appliance Dishwasher, Disposal, Dryer, Microwave, Refrigerator, Gas Range
Laundry Lower Level
Exterior
Exterior Feature Storm Doors
Garage true
Garage Spaces 2.0
Fence Wood
Amenities Available Play Area
Roof Type Composition
Building
Lot Description City Limits, Level
Entry Level California Split
Sewer City/Public
Water Public
Structure Type Frame
Schools
Elementary Schools Clear Creek
Middle Schools Monticello Trails
High Schools Mill Valley
School District De Soto
Others
HOA Fee Include Curbside Recycle, Trash
Ownership Private
Acceptable Financing Cash, Conventional, FHA, VA Loan
Listing Terms Cash, Conventional, FHA, VA Loan
Read Less Info
Want to know what your home might be worth? Contact us for a FREE valuation!

Our team is ready to help you sell your home for the highest possible price ASAP







