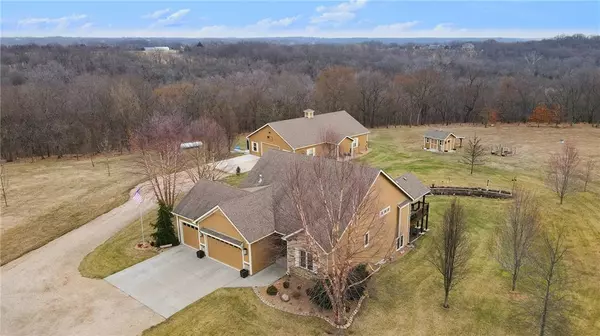$750,000
$750,000
For more information regarding the value of a property, please contact us for a free consultation.
4 Beds
3 Baths
3,071 SqFt
SOLD DATE : 05/23/2023
Key Details
Sold Price $750,000
Property Type Single Family Home
Sub Type Single Family Residence
Listing Status Sold
Purchase Type For Sale
Square Footage 3,071 sqft
Price per Sqft $244
Subdivision Other
MLS Listing ID 2425637
Sold Date 05/23/23
Style Traditional
Bedrooms 4
Full Baths 3
Year Built 2012
Annual Tax Amount $7,105
Lot Size 9.250 Acres
Acres 9.25
Property Description
ULTIMATE IN SECLUSION-Bring your Pickiest Buyers to this Custom Build 10 yr old Ranch Home w an AMAZING SHOP 40x60 W Heating, Concrete Floors, 2 Overhead Doors at each end. This Lovely Custom Build Home, has so many great features, Open Floor Plan w Soaring Ceilings, Kitchen and Dining Area are all easily accessed. Main Level Boasts an office or Bedroom including a Murphy Bed, Washer/Dryer, Master Suite w a Large Walk-in Shower, Double Vanities, Walk-in Closet. View from the Master Bed is Breathtaking. Enjoy Covered Cedar Deck W Patio or Fire Pit while eating Breakfast or having an Evening Beverage. Superb Landscaping w many Perennials to enjoy for many years w low maintenance. Home Lower Level is Perfect to Entertain w a Wet Bar, Family Room, 2 More Bedrooms, Full Bath, Exercise Room/Office, Large Bonus Room or 5th Non Conforming Bedroom, Safe Room and Storage. The Outside of this Home is amazing, Shop is Just a few Step from the House, w its own Covered Patio, RV Parking Pad 15x60 on the side of the Shop, Whole House Generator (11k new), Pergola on the side of the Home, "She Shed" Great for a sm office or preparing your Spring Pots w Flowers. This Home is Nestled on 10 acres, Over 100 Hardwood Trees have been added. Wildlife can be seen daily. This Home has Been So Well Maintained, You Won't want to Miss Out, It Will GO QUICKLY! Could YOU be the Lucky Owner?
Location
State KS
County Leavenworth
Rooms
Other Rooms Breakfast Room, Entry, Exercise Room, Main Floor Master, Mud Room, Workshop
Basement true
Interior
Interior Features Ceiling Fan(s), Custom Cabinets, Exercise Room, Kitchen Island, Pantry, Stained Cabinets, Walk-In Closet(s), Wet Bar
Heating Natural Gas, Propane
Cooling Electric
Flooring Carpet, Vinyl, Wood
Fireplaces Number 1
Fireplaces Type Family Room, Gas
Equipment Back Flow Device
Fireplace Y
Appliance Dishwasher, Disposal, Humidifier, Microwave, Built-In Oven
Laundry Bedroom Level, Main Level
Exterior
Exterior Feature Firepit
Garage true
Garage Spaces 3.0
Roof Type Composition
Building
Entry Level Ranch,Reverse 1.5 Story
Sewer Lagoon, Septic Tank
Water Rural
Structure Type Board/Batten
Schools
Elementary Schools Tonganoxie
Middle Schools Tonganoxie
High Schools Tonganoxie
School District Tonganoxie
Others
Ownership Private
Acceptable Financing Cash, Conventional, FHA, VA Loan
Listing Terms Cash, Conventional, FHA, VA Loan
Read Less Info
Want to know what your home might be worth? Contact us for a FREE valuation!

Our team is ready to help you sell your home for the highest possible price ASAP







