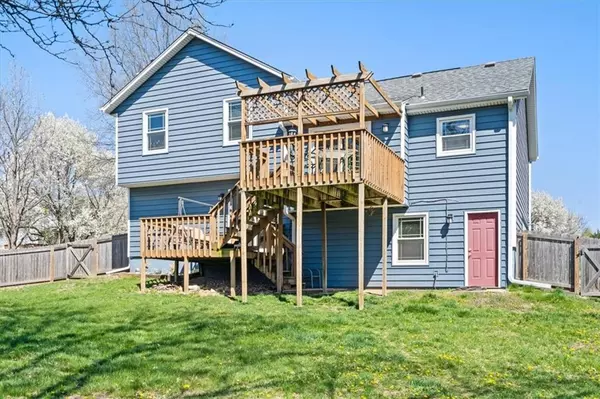$310,000
$310,000
For more information regarding the value of a property, please contact us for a free consultation.
4 Beds
3 Baths
1,551 SqFt
SOLD DATE : 05/24/2023
Key Details
Sold Price $310,000
Property Type Single Family Home
Sub Type Single Family Residence
Listing Status Sold
Purchase Type For Sale
Square Footage 1,551 sqft
Price per Sqft $199
Subdivision Woodbrook
MLS Listing ID 2426149
Sold Date 05/24/23
Style Traditional
Bedrooms 4
Full Baths 2
Half Baths 1
Year Built 1989
Annual Tax Amount $4,094
Lot Size 9,583 Sqft
Acres 0.22
Property Description
Side/Side Split in highly sought after Woodbrook. When you enter the home you are greeted to a spacious great room with fireplace on the main level. Lofty ceilings with ample natural light make the open floor plan great for both entertaining and daily living. Venture upstairs to the primary bedroom and 2 additional secondary bedrooms. The lower level features family/rec room with a walkout to the patio and fenced in backyard. The 4th bedroom can be used for guests or as an office, with a half bath and laundry down the hall. You will also find bonus basement storage that is perfect for all of your extras. With its quick access to Indian Creek Trails plus all levels of schools, shopping, restaurants and easy highway access, this location has it all! To top it off, NO HOA FEES.
Location
State KS
County Johnson
Rooms
Basement true
Interior
Interior Features All Window Cover, Walk-In Closet(s)
Heating Natural Gas
Cooling Electric
Fireplaces Number 1
Fireplaces Type Family Room, Gas Starter, Wood Burn Stove
Fireplace Y
Appliance Dishwasher, Disposal, Humidifier, Built-In Electric Oven, Water Purifier
Laundry In Basement
Exterior
Garage true
Garage Spaces 2.0
Fence Wood
Roof Type Composition
Parking Type Attached, Garage Door Opener, Garage Faces Front
Building
Lot Description City Lot, Corner Lot, Cul-De-Sac, Level
Entry Level Side/Side Split
Sewer City/Public
Water Public
Structure Type Frame
Schools
Elementary Schools Heatherstone
Middle Schools Pioneer Trail
High Schools Olathe East
School District Olathe
Others
Ownership Private
Acceptable Financing Cash, Conventional, FHA, VA Loan
Listing Terms Cash, Conventional, FHA, VA Loan
Read Less Info
Want to know what your home might be worth? Contact us for a FREE valuation!

Our team is ready to help you sell your home for the highest possible price ASAP







