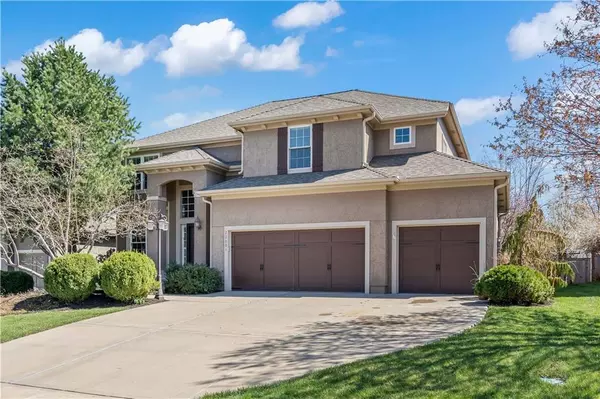$510,000
$510,000
For more information regarding the value of a property, please contact us for a free consultation.
4 Beds
4 Baths
2,871 SqFt
SOLD DATE : 05/24/2023
Key Details
Sold Price $510,000
Property Type Single Family Home
Sub Type Single Family Residence
Listing Status Sold
Purchase Type For Sale
Square Footage 2,871 sqft
Price per Sqft $177
Subdivision Grey Oaks Madison Ridge
MLS Listing ID 2426723
Sold Date 05/24/23
Style Contemporary
Bedrooms 4
Full Baths 3
Half Baths 1
HOA Fees $54/ann
Year Built 2005
Annual Tax Amount $6,280
Lot Size 9,698 Sqft
Acres 0.22263545
Property Description
Welcome to the coveted Grey Oaks neighborhood where kids can walk to all three award winning schools from k-12. This community is truly where residents enjoy the pool, playground, sand volleyball court, and walking trails! Don't miss this meticulously cared for and incredibly spacious, north facing, home that sits on a street with two cul-da-sacs. This home has custom built features such as multiple built-in book cases and crown moulding, 2 eye catching fireplaces, and an inviting curved staircase. Formal Dining area can also be used as an office. Gorgeous granite kitchen w/huge island, hearth room, secluded built-in desk, walk-in pantry, and even a mud room area. Then, step right out to the patio where your custom built-in grill and smoker are waiting for you to create that perfect meal to entertain. The extended patio also includes blue tooth surround sound and a fire pit to complete a perfect evening. Upstairs are 4 bedrooms, 3 bathrooms, and a large laundry room. Spacious master w/ dream walk in closet! Downstairs is a full basement with egress window just waiting for you to make it your own. Garage has built-in cabinets and a work bench for a first class workshop along with a sink and extra lighting to make your gardening projects easy. The Grey Oaks lifestyle is one you will love. There are so many fun neighborhood activities such as an Easter Egg hunt, bike parade, movie nights, food trucks, farmers markets, bbq competition, fun runs, trick-or-treating, holiday lights, Santa hay ride, etc. Close to fantastic restaurants and shopping. Easy highway access is also an added bonus. Come join this community. We are waiting for you. All measurements approx.
Location
State KS
County Johnson
Rooms
Other Rooms Den/Study, Great Room
Basement true
Interior
Interior Features Ceiling Fan(s), Kitchen Island, Pantry, Stained Cabinets, Vaulted Ceiling, Walk-In Closet(s), Whirlpool Tub
Heating Natural Gas
Cooling Electric
Flooring Carpet, Tile, Wood
Fireplaces Number 2
Fireplaces Type Hearth Room, Living Room
Fireplace Y
Appliance Dishwasher, Disposal, Humidifier, Microwave, Built-In Oven, Built-In Electric Oven
Laundry Laundry Room, Upper Level
Exterior
Exterior Feature Firepit, Outdoor Kitchen
Garage true
Garage Spaces 3.0
Fence Wood
Amenities Available Play Area, Pool, Trail(s)
Roof Type Composition
Building
Lot Description City Lot, Cul-De-Sac
Entry Level 2 Stories
Sewer City/Public
Water Public
Structure Type Stucco, Wood Siding
Schools
Elementary Schools Prairie Ridge
Middle Schools Monticello Trails
High Schools Mill Valley
School District De Soto
Others
HOA Fee Include Curbside Recycle, Snow Removal, Trash
Ownership Private
Acceptable Financing Cash, Conventional, FHA, VA Loan
Listing Terms Cash, Conventional, FHA, VA Loan
Read Less Info
Want to know what your home might be worth? Contact us for a FREE valuation!

Our team is ready to help you sell your home for the highest possible price ASAP







