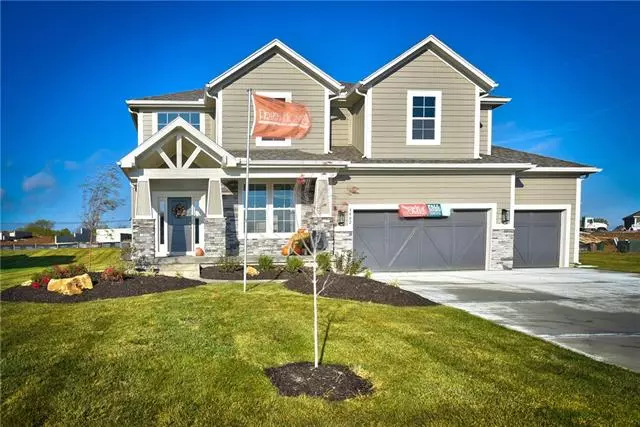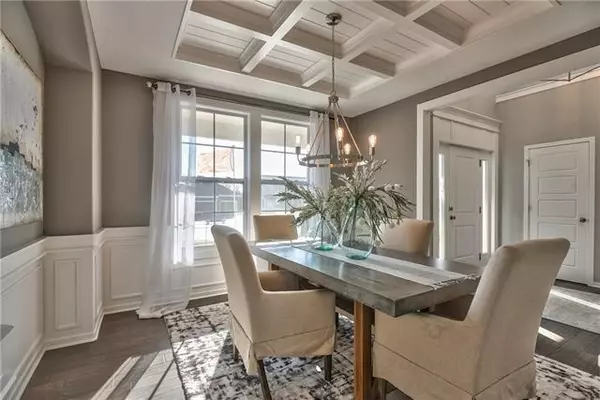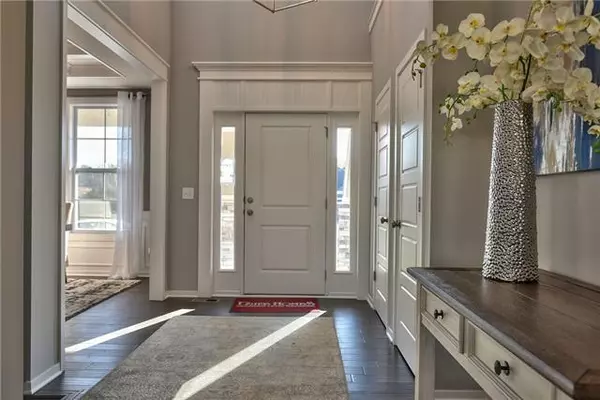$589,950
$589,950
For more information regarding the value of a property, please contact us for a free consultation.
5 Beds
4 Baths
2,762 SqFt
SOLD DATE : 05/24/2023
Key Details
Sold Price $589,950
Property Type Single Family Home
Sub Type Single Family Residence
Listing Status Sold
Purchase Type For Sale
Square Footage 2,762 sqft
Price per Sqft $213
Subdivision Woodland Hills
MLS Listing ID 2388262
Sold Date 05/24/23
Style Traditional
Bedrooms 5
Full Baths 4
HOA Fees $33/ann
Year Built 2022
Annual Tax Amount $8,926
Lot Size 9,786 Sqft
Acres 0.22465564
Property Description
The Brooklyn II plan by Prieb Homes is a stunning 5 bedroom, 4 bath home located in the desirable Woodland Hills community. As you enter, you'll be greeted by a spectacular two-story entryway that's sure to make a lasting impression. The formal dining room features a pass-through to the kitchen, which boasts an oversized granite island with an apron sink and soft-close drawers and doors.
The master bedroom is set off from the rest of the floor plan for added privacy and features a custom walk-in shower and tiled flooring in the master bathroom. The spacious master closet offers a pass-through to the laundry room, making laundry day a breeze.
This home is designed with both functionality and style in mind, and the photos provided showcase the quality of craftsmanship that Prieb Homes is known for. Please note that some features or upgrades shown in the photos may not be included in this spec.
With an anticipated occupancy date in May 2023, this home won't last long. Don't miss your chance to own this stunning and spacious home in one of the most sought-after communities in the area.
Location
State KS
County Johnson
Rooms
Other Rooms Breakfast Room, Entry, Great Room, Mud Room
Basement true
Interior
Interior Features Custom Cabinets, Kitchen Island, Painted Cabinets, Pantry, Walk-In Closet(s)
Heating Forced Air
Cooling Electric
Flooring Carpet, Tile, Wood
Fireplaces Number 1
Fireplaces Type Great Room
Fireplace Y
Appliance Dishwasher, Disposal, Exhaust Hood, Microwave, Built-In Electric Oven
Laundry Bedroom Level
Exterior
Parking Features true
Garage Spaces 3.0
Roof Type Composition
Building
Lot Description Treed
Entry Level 2 Stories
Sewer City/Public
Water Public
Structure Type Lap Siding,Stone Trim
Schools
Elementary Schools Woodland
Middle Schools Prairie Trail
High Schools Olathe Northwest
School District Olathe
Others
HOA Fee Include No Amenities
Ownership Private
Acceptable Financing Cash, Conventional, VA Loan
Listing Terms Cash, Conventional, VA Loan
Read Less Info
Want to know what your home might be worth? Contact us for a FREE valuation!

Our team is ready to help you sell your home for the highest possible price ASAP







