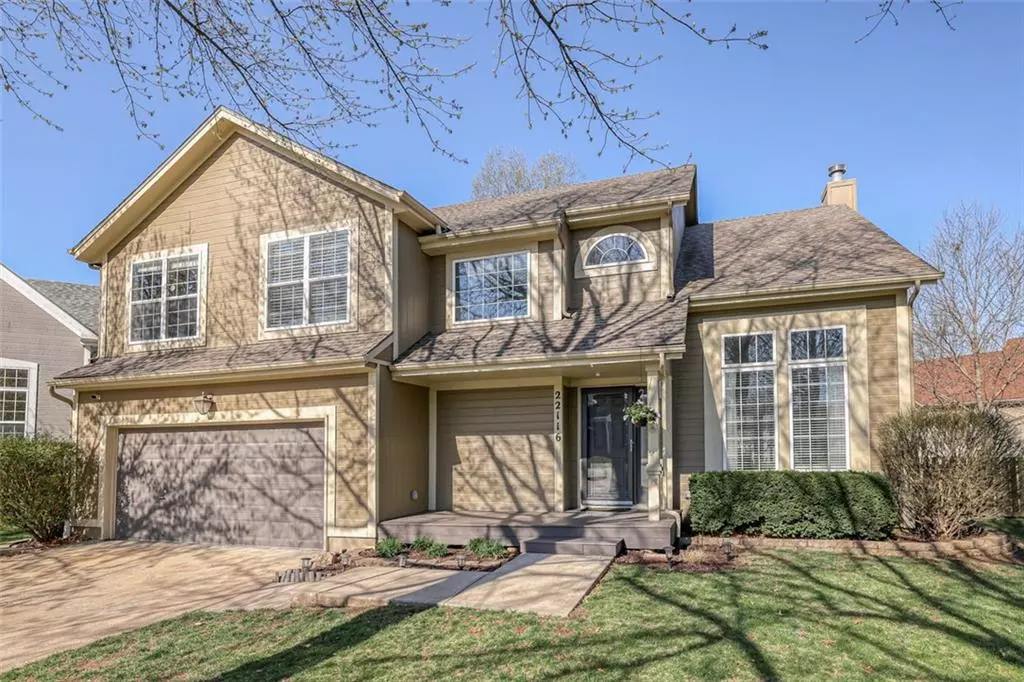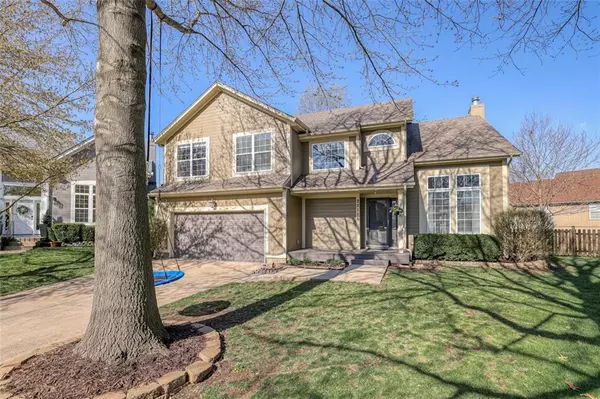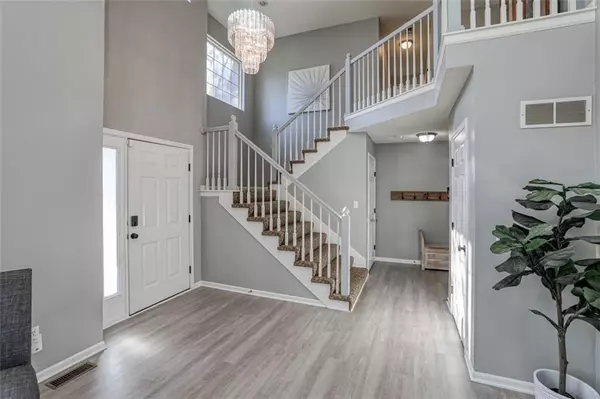$400,000
$400,000
For more information regarding the value of a property, please contact us for a free consultation.
4 Beds
3 Baths
2,218 SqFt
SOLD DATE : 05/25/2023
Key Details
Sold Price $400,000
Property Type Single Family Home
Sub Type Single Family Residence
Listing Status Sold
Purchase Type For Sale
Square Footage 2,218 sqft
Price per Sqft $180
Subdivision Oakmont
MLS Listing ID 2429296
Sold Date 05/25/23
Style Traditional
Bedrooms 4
Full Baths 2
Half Baths 1
HOA Fees $22/ann
Year Built 1997
Annual Tax Amount $5,190
Lot Size 7,941 Sqft
Acres 0.18230027
Property Description
STUNNING opportunity in Shawnee! Custom floor plan! Welcoming formal sitting room with GRAND two story vaulted ceiling! Kitchen with large island overlooks great room with stone fireplace, perfect for entertaining! Primary suite with walk in closet, double vanity and stand alone soaker tub! Smarthome features include Nest thermostat, electronic deadbolt and new wifi garage door lift! Furnace is 1 year NEW! Water heater with NEW expansion tank! Basement with bar area and endless storage possibilities or to finish as you wish! Spend summer afternoons grilling on your patio or relaxing under your pergola in your fenced backyard! Excellent location nestled on a cul-de-sac lot near shops and restaurants with easy highway access! Award winning schools! Welcome home! Taxes and SqFt per county record. Room sizes approx. No preferences or limitations or discrimination because of any of the protected classes under Fair Housing.
Location
State KS
County Johnson
Rooms
Other Rooms Great Room, Sitting Room
Basement true
Interior
Interior Features Ceiling Fan(s), Kitchen Island
Heating Natural Gas
Cooling Electric
Flooring Carpet, Luxury Vinyl Tile
Fireplaces Number 1
Fireplaces Type Great Room
Fireplace Y
Appliance Dishwasher, Disposal, Microwave, Built-In Electric Oven
Laundry Main Level
Exterior
Garage true
Garage Spaces 2.0
Fence Wood
Roof Type Composition
Building
Lot Description City Lot, Cul-De-Sac
Entry Level 2 Stories
Sewer City/Public
Water Public
Structure Type Frame
Schools
Elementary Schools Prairie Ridge
Middle Schools Monticello Trails
High Schools Mill Valley
School District De Soto
Others
HOA Fee Include Curbside Recycle, Trash
Ownership Private
Acceptable Financing Cash, Conventional, FHA, VA Loan
Listing Terms Cash, Conventional, FHA, VA Loan
Read Less Info
Want to know what your home might be worth? Contact us for a FREE valuation!

Our team is ready to help you sell your home for the highest possible price ASAP







