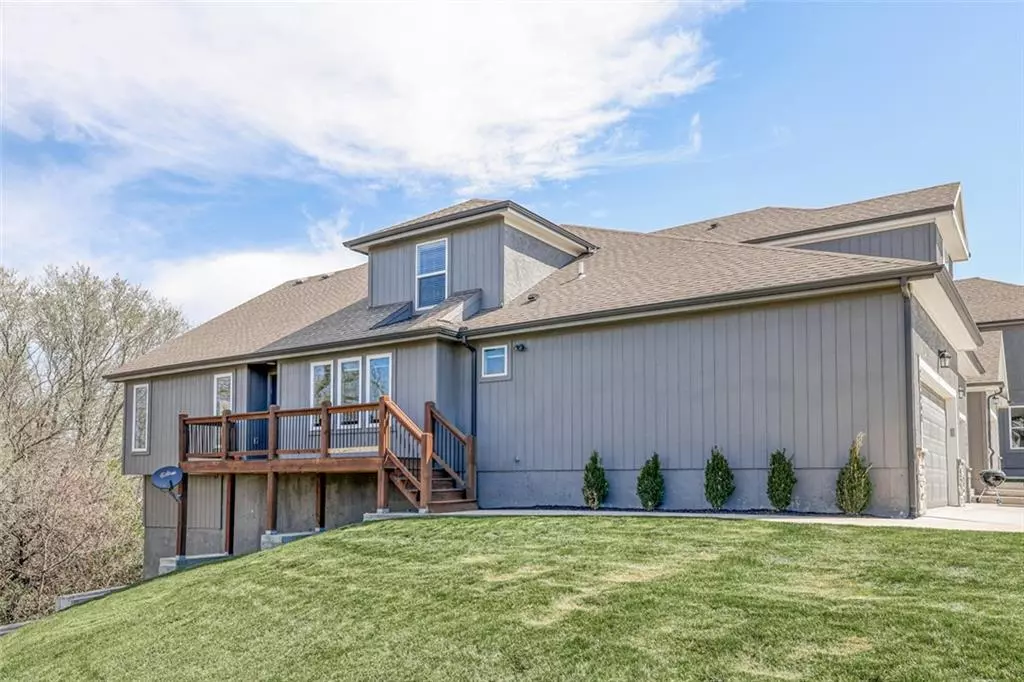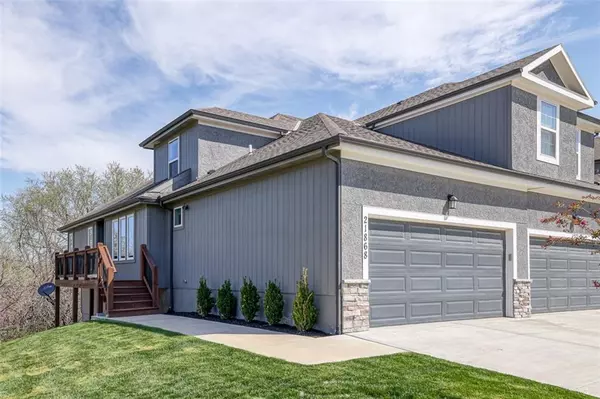$360,000
$360,000
For more information regarding the value of a property, please contact us for a free consultation.
3 Beds
3 Baths
1,574 SqFt
SOLD DATE : 05/25/2023
Key Details
Sold Price $360,000
Property Type Multi-Family
Sub Type Townhouse
Listing Status Sold
Purchase Type For Sale
Square Footage 1,574 sqft
Price per Sqft $228
Subdivision The Landings At Stone Creek
MLS Listing ID 2423564
Sold Date 05/25/23
Style Traditional
Bedrooms 3
Full Baths 2
Half Baths 1
HOA Fees $100/mo
Year Built 2018
Annual Tax Amount $3,773
Lot Size 6,443 Sqft
Acres 0.14791092
Property Description
Outstanding maintenance provided end unit 1.5 Sty townhome with 2 car garage less than 5 years old with low dues! Exterior paint, roof, trash, lawn maintenance and snow removal for only $100 a month. Vaulted great room opens to gorgeous granite kitchen with HUGE island, walk-in pantry and door to private deck with heavily treed views. Romantic master suite with trendy barn door to spacious 7x6 walk-in closet and beautiful master bath featuring double vanity, granite tops and cozy walk-in shower with bench seating. Also on the main level is convenient half bath and laundry room. Upstairs you will find 2 generous sized bedrooms each with a walk-in closet and full bathroom. Unfinished walk-out basement to covered deck is ready for your finishing touches! This home shows like new and move in ready!
Location
State KS
County Johnson
Rooms
Other Rooms Great Room, Main Floor Master
Basement true
Interior
Interior Features Ceiling Fan(s), Kitchen Island, Pantry, Vaulted Ceiling, Walk-In Closet(s)
Heating Forced Air
Cooling Electric
Flooring Carpet, Laminate, Tile
Fireplace N
Appliance Dishwasher, Disposal, Microwave, Built-In Electric Oven
Laundry Main Level, Off The Kitchen
Exterior
Parking Features true
Garage Spaces 2.0
Roof Type Composition
Building
Lot Description Cul-De-Sac, Treed
Entry Level 1.5 Stories
Sewer City/Public
Water Public
Structure Type Frame
Schools
Elementary Schools Millbrooke
Middle Schools Summit Trail
High Schools Olathe Northwest
School District Olathe
Others
HOA Fee Include Lawn Service, Snow Removal
Ownership Private
Acceptable Financing Cash, Conventional, FHA, VA Loan
Listing Terms Cash, Conventional, FHA, VA Loan
Read Less Info
Want to know what your home might be worth? Contact us for a FREE valuation!

Our team is ready to help you sell your home for the highest possible price ASAP







